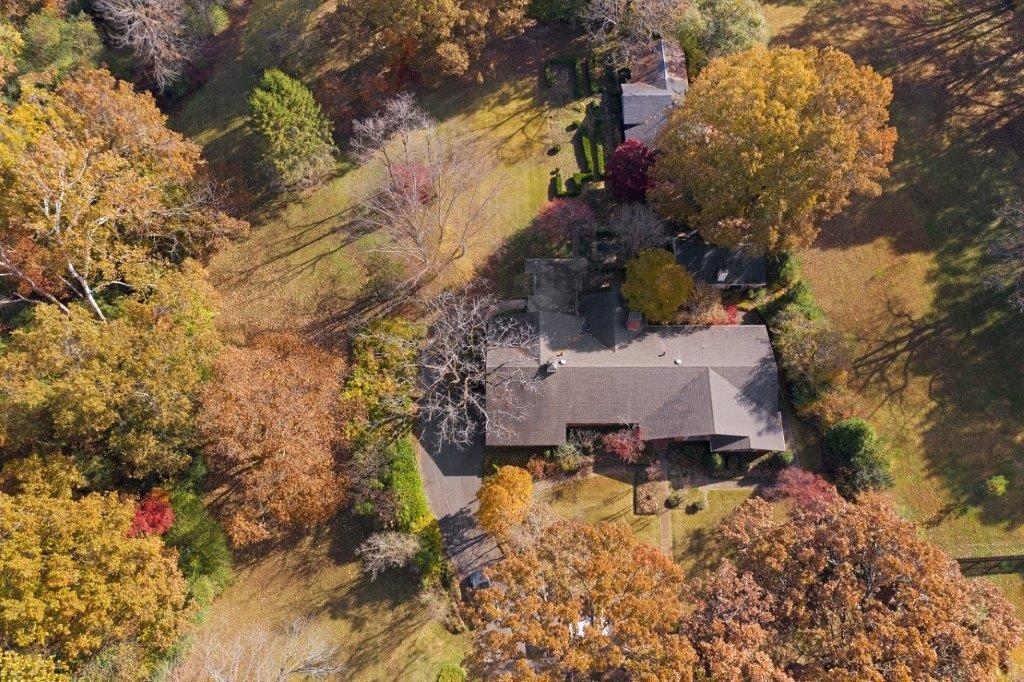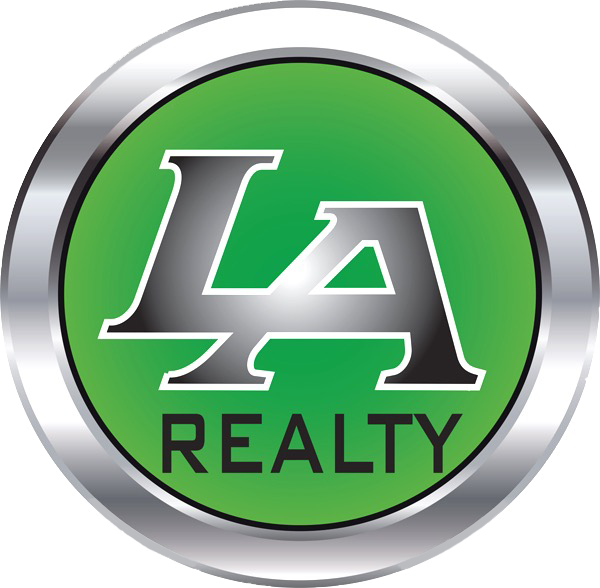9038 S 1St St
 Pending
PendingBeautiful one owner country style estate custom built home on 6+ prime acres. Included are 2 homes on one level with over 4900 sq ft, lg workshop, koi pond, green house and rustic barn. Enjoy the holidays with 5 bedrooms, 3.5 baths, 3 different living areas, custom built ins, 2 fireplaces plus a sunroom overlooking the hedge garden with prof landscaping and mature trees. Great opportunity in a desired location, This is the “home” you have been looking for!
View full listing detailsPrimary Details
- Price: $520,000
- Status: Pending
- Address: 9038 S 1St St
- City: Milan
- County: GIBSON COUNTY
- State: Tennessee
- Zip Code: 38358
- MLS: 210196
- Year Built: 1965
- Acres: 6.090
- Lot Square Feet: 6.090 acres
- Bedrooms: 5
- Bathrooms: 4
- Half Bathrooms: 1
Extended Details
- access: Paved-Public Road
- addressSearchNumber: 9038
- age: 56
- airUnits: 3
- appliances: Dishwasher
- approxHeatedSqft: 4916
- approxUnheatedSqft: 930
- area: MILAN
- atticType: Pull Down Stairs
- bedroom2Size: 16x12
- bedroom3Size: 16x13
- bedroom4Size: 16x10
- bedroom5Size: 18x13
- carStorage: 2
- cityLimits: Yes
- construction: Brick, Other
- coolingSystem: Cent. A/C-Electric
- counterTypes: Solid Surface
- deckSPatiOPorches: Covered Front Porch, Patio-Open, Grilling Porch
- denSize: 25x16
- dom: 27
- externalFeatures: Garage Storage, Gutters, Basketball Goal, Mail Box, Garden
- extraRoom1Size: 9x9
- extraRoom2Size: 20x14
- fireplace: Gas Logs
- floors: Hardwood, Tile/Vinyl
- formalDiningRmSize: 14x12
- foundation: Slab, Crawl Space
- foyerSize: 9x10
- garageType: Attached Carport, Other/See Remarks
- gatedCommunity: no
- greatRoomSize: 14x18
- group: E
- heatedSqftSource: Tax Record
- heatingSystem: Electric Forced Air Cent., Gas Forced Air Cent.
- inLawQuarters: yes
- internalFeatures: Ceiling Fan(s), Washer/Dryer Connection, Electric Water Heater, Mother-In-Law Suite
- kitchenSize: 16x19
- laundryRoomSize: 20x15
- listingType: Exclusive Right
- lotSize: 6.09
- lotType: Wooded Lot
- masterBath: Tub Shower Combo, Double Vanity, Ceramic Tile Floor
- masterBedroomLevel: Main
- masterBedroomSize: 16x14
- newConstruction: no
- numOfStories: 1
- onGolfCourse: no
- parcelNum: 009.00
- possession: Possession At Close
- proposedFinancing: Conventional
- rangeSOvens: Microwave Vent Hood, Range/Oven-Electric
- recRoomSize: 27x26
- resortYN: no
- roof: Composite Shingle
- rooms: Rec Room, Den, Formal Dining Room, Formal Living Room, Separate Laundry Room, Sun Room, Hearth Room
- saleRent: For Sale
- sewer: Public
- specialSchoolTax: 1526
- subtype: None
- sunRoomSize: 13x19
- typeOfSale: Normal Sale
- water: Public
- waterHeaterUnits: 2
- waterView: no
- waterfront: no
- windowTypes: Wood
- workshop: yes
