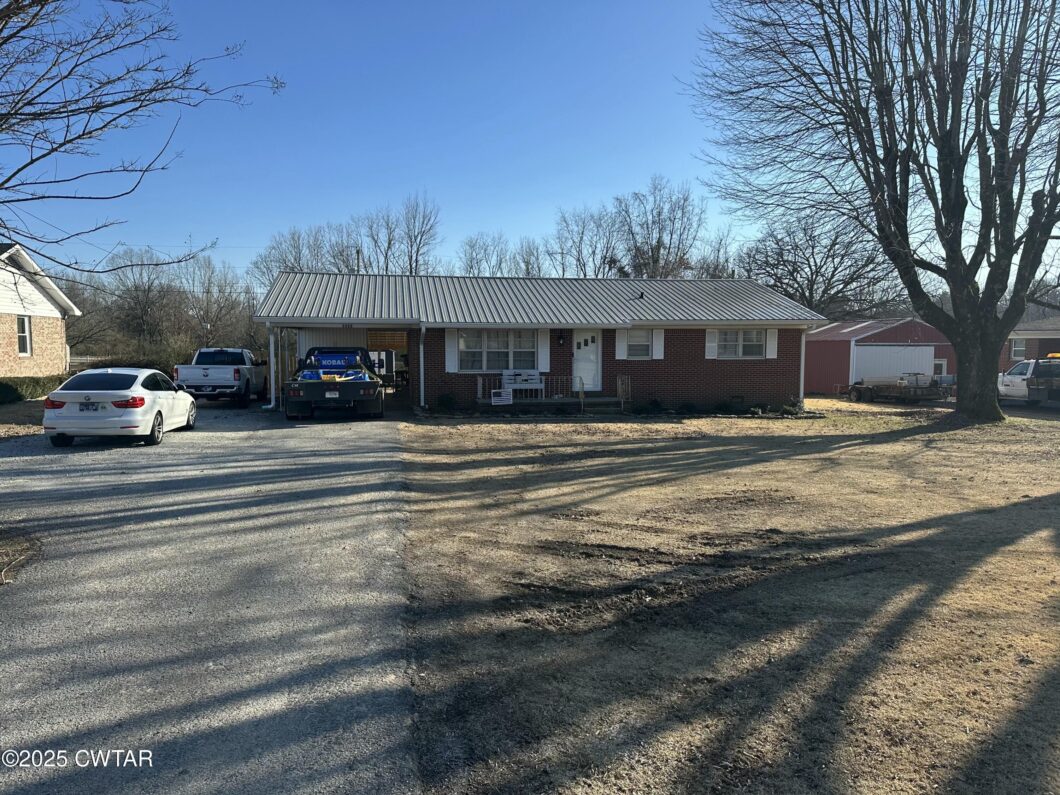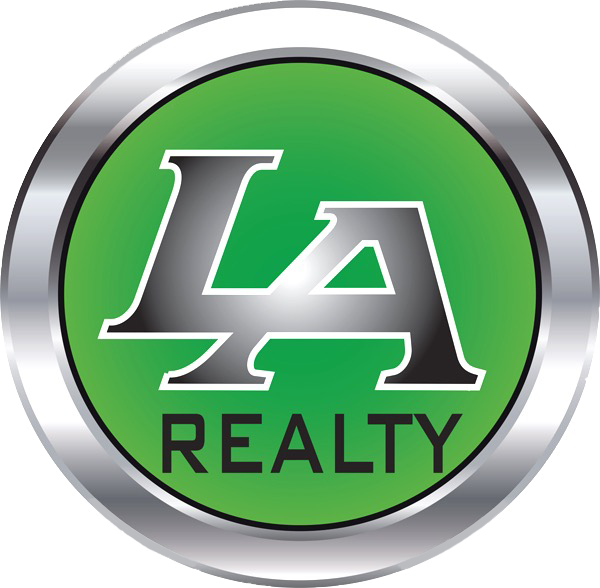8065 W Van Hook Street
 Pending
PendingStep into this charming 3-bedroom, 2-bath brick home featuring 1,320 sq ft of comfortable living space. The eat-in kitchen is both functional and inviting, complete with granite countertops and a convenient breakfast bar.
The outdoor amenities make this property truly stand out. Enjoy the privacy of a fully fenced backyard, ideal for entertaining or relaxing. A spacious covered back patio provides the perfect spot for grilling and unwinding. The property also includes a utility building with electricity and an additional garage that can be used for storage, a workshop, or even a man cave.
With a central unit less than a year old and a prime location in our small-town community, this home offers both comfort and convenience. Whether you’re a growing family or simply looking for a peaceful retreat, this property has something for everyone. Schedule your showing today and see all it has to offer!
View full listing detailsPrimary Details
- Price: $194,900
- Status: Pending
- Address: 8065 W Van Hook Street
- City: Milan
- County: Gibson
- State: Tennessee
- Zip Code: 38358
- MLS: 2500302
- Year Built: 1965
- Square Feet: 1,320
- Acres: 0.73
- Lot Square Feet: 0.73 acres
- Bedrooms: 3
- Bathrooms: 2
Extended Details
- roof: Metal
- sewer: Other
- levels: One
- viewYN: no
- cooling: Ceiling Fan(s), Central Air
- fencing: Back Yard, Privacy, Wood
- heating: Central, Electric
- flooring: Carpet, Luxury Vinyl
- garageYN: no
- carportYN: yes
- coolingYN: yes
- heatingYN: yes
- mlsStatus: Pending
- utilities: Sewer Connected, Water Connected
- appliances: Dishwasher, Electric Water Heater, Microwave, Stainless Steel Appliance(s)
- possession: Close Of Escrow
- roomsTotal: 5
- lockBoxType: SentriLock
- lotSizeArea: 0.73
- waterSource: Public
- daysOnMarket: 8
- listAgentKey: 20240520215333112421000000
- lotSizeUnits: Acres
- onMarketDate: 2025-01-24T00:00:00+00:00
- parcelNumber: 140 044.00
- parkingTotal: 4
- waterfrontYN: no
- carportSpaces: 1
- listOfficeKey: 20240520215006338261000000
- taxBookNumber: 1100
- sourceSystemId: M00000581
- windowFeatures: Aluminum Frames
- laundryFeatures: Electric Dryer Hookup, Main Level, Washer Hookup
- lockBoxLocation: Front Door
- majorChangeType: Status Change
- otherStructures: Shed(s), Storage
- parkingFeatures: Asphalt, Attached Carport, Gravel
- roadSurfaceType: Asphalt
- sourceSystemKey: 20250124215357050876000000
- taxAnnualAmount: 993.55
- attachedGarageYN: no
- exteriorFeatures: Rain Gutters
- interiorFeatures: Blown/Textured Ceilings, Breakfast Bar, Ceiling Fan(s), Eat-in Kitchen, Granite Counters, Tub Shower Combo
- livingAreaSource: Assessor
- roadFrontageType: City Street
- securityFeatures: Smoke Detector(s)
- sourceSystemName: Central West Tennessee Association of REALTORS®
- foundationDetails: Raised
- listingAgentEmail: adam.arnold@larealtyllc.com
- lotSizeDimensions: 100 X 320
- lotSizeSquareFeet: 31798.8
- mainLevelBedrooms: 3
- newConstructionYN: no
- originalListPrice: 194900
- zoningDescription: Single Family Residential
- listingOfficeEmail: josharnold@larealtyllc.com
- mainLevelBathrooms: 2
- roadResponsibility: Public Maintained Road
- listAgentMiddleName: Parker
- listingContractDate: 2025-01-24T00:00:00+00:00
- lockBoxSerialNumber: 2317217
- originatingSystemId: M00000581
- streetNumberNumeric: 8065
- listingAgentLastName: Arnold
- majorChangeTimestamp: 2025-02-02T00:16:21+00:00
- originatingSystemKey: 20250124215357050876000000
- purchaseContractDate: 2025-02-01T00:00:00+00:00
- bathroomsTotalDecimal: 2
- constructionMaterials: Brick
- listAgentStateLicense: 373650
- listingAgentFirstName: Adam
- originatingSystemName: Central West Tennessee Association of REALTORS®
- patioAndPorchFeatures: Covered, Front Porch, Rear Porch
- roomTypesBedroomLevel: Main
- statusChangeTimestamp: 2025-02-02T00:16:19+00:00
- roomTypesKitchenLevel2: Main
- documentsChangeTimestamp: 2025-01-31T22:57:54+00:00
- roomTypesLivingRoomLevel: Main
- specialListingConditions: Standard
- currentlyNotUsedCoolingYN: yes
- currentlyNotUsedHeatingYN: yes
- internetConsumerCommentYN: yes
- locationTaxAndLegalCityTax: 327.25
- locationTaxAndLegalCountyTax: 225.12
- locationTaxAndLegalSchoolTax: 441.18
- roomTypesPrimaryBedroomLevel: Main
- contractInformationCompSaleYn2: No
- locationTaxAndLegalCityLimits2: Yes
- locationTaxAndLegalPostalCode42: 6347
- mainRoomLevelsMainLevelBedrooms: 3
- locationTaxAndLegalParcelNumber2: 140 044.00
- mainRoomLevelsMainLevelBathrooms: 2
- generalPropertyInformationViewYn2: No
- locationTaxAndLegalTaxBookNumber2: 1100
- locationTaxAndLegalTaxPropertyId2: 140 044.00
- lockBoxInformationLockBoxLocation: Front Door
- generalPropertyInformationGarageYN: no
- locationTaxAndLegalTaxAnnualAmount: 993.55
- contractInformationListingAgreement: Exclusive Right To Sell
- generalPropertyInformationCarportYN: yes
- internetAutomatedValuationDisplayYN: yes
- locationTaxAndLegalZoningDescription2: Single Family Residential
- lockBoxInformationLockBoxSerialNumber: 2317217
- remarksAndMiscellaneousPublicRemarks2: Step into this charming 3-bedroom, 2-bath brick home featuring 1,320 sq ft of comfortable living space. The eat-in kitchen is both functional and inviting, complete with granite countertops and a convenient breakfast bar. The outdoor amenities make this property truly stand out. Enjoy the privacy of a fully fenced backyard, ideal for entertaining or relaxing. A spacious covered back patio provides the perfect spot for grilling and unwinding. The property also includes a utility building with electricity and an additional garage that can be used for storage, a workshop, or even a man cave. With a central unit less than a year old and a prime location in our small-town community, this home offers both comfort and convenience. Whether you're a growing family or simply looking for a peaceful retreat, this property has something for everyone. Schedule your showing today and see all it has to offer!
- statusChangeInformationUserdefined572: 2025-03-04T00:00:00+00:00
- generalPropertyInformationLotSizeAcres: 0.73
- generalPropertyInformationParkingTotal: 4
- generalPropertyInformationStoriesTotal: 1
- generalPropertyInformationWaterfrontYN: no
- generalPropertyInformationCarportSpaces2: 1
- generalPropertyInformationListPricesqft2: 147.65
- generalPropertyInformationLivingAreaSource: Assessor
- remarksAndMiscellaneousSyndicationRemarks2: Step into this charming 3-bedroom, 2-bath brick home featuring 1,320 sq ft of comfortable living space. The eat-in kitchen is both functional and inviting, complete with granite countertops and a convenient breakfast bar. The outdoor amenities make this property truly stand out. Enjoy the privacy of a fully fenced backyard, ideal for entertaining or relaxing. A spacious covered back patio provides the perfect spot for grilling and unwinding. The property also includes a utility building with electricity and an additional garage that can be used for storage, a workshop, or even a man cave. With a central unit less than a year old and a prime location in our small-town community, this home offers both comfort and convenience. Whether you're a growing family or simply looking for a peaceful retreat, this property has something for everyone. Schedule your showing today and see all it has to offer!
- generalPropertyInformationLotSizeDimensions: 100 X 320
- generalPropertyInformationNewConstructionYN: no
- statusChangeInformationStatusChangeTimestamp: 2025-02-01T00:00:00+00:00
- generalPropertyInformationAccessibilityFeaturesYn2: No

























