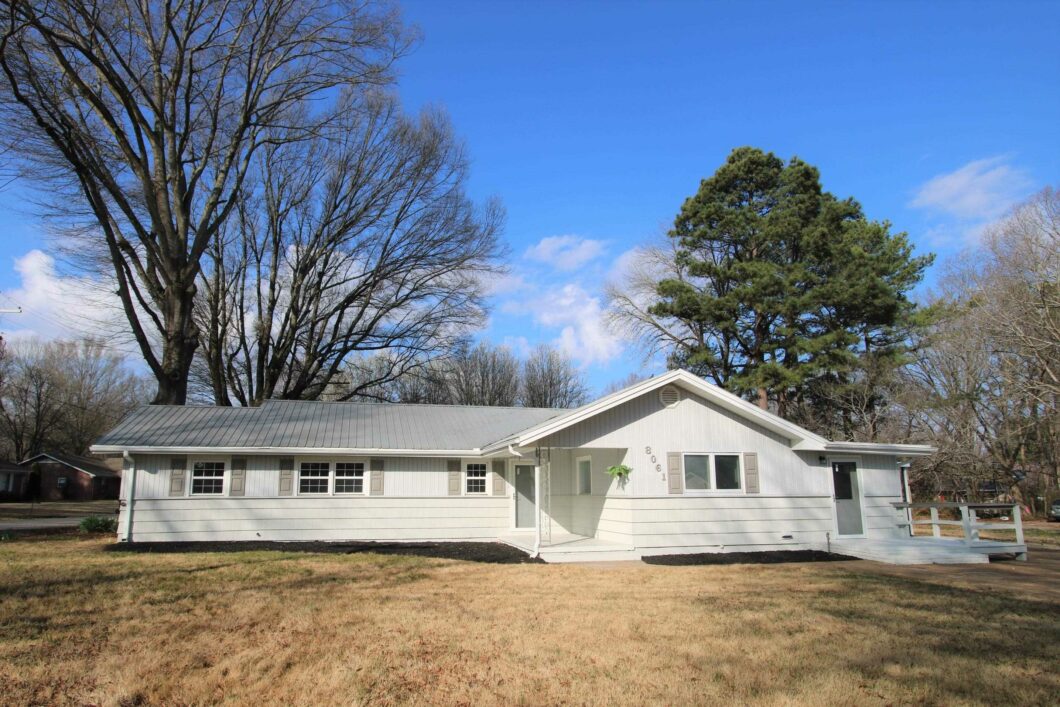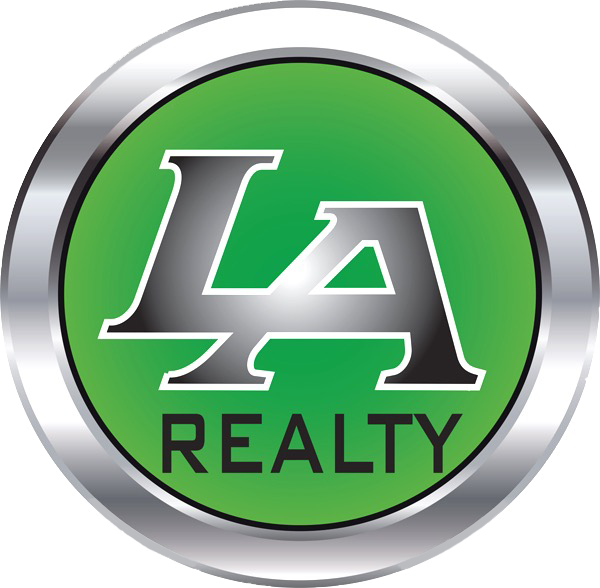8061 Hillcrest Dr
 Pending
PendingMajor Remodel Complete! Enjoy handicap assessible features (handicap ramp-walk in tub-open floor plan) for comfortable living. Three Bedroom, 2 bath, living rm w/fireplaces, sunroom w/fireplace, and spacious laundry rm with storage bench/hutch. Remodel includes: paint inside and out, flooring, lighting, windows, landscaping, vanity, kitchen cabinets, countertops, and kitchen appliances. Call Today!
View full listing detailsPrimary Details
- Price: $239,900
- Status: Pending
- Address: 8061 Hillcrest Dr
- City: Milan
- County: GIBSON COUNTY
- State: Tennessee
- Zip Code: 38358
- MLS: 241372
- Year Built: 1958
- Acres: 0.450
- Lot Square Feet: 0.450 acres
- Bedrooms: 3
- Bathrooms: 2
Extended Details
- age: 66
- dom: 3
- area: MILAN
- roof: Metal Roof
- group: C
- rooms: Den, Separate Laundry Room
- sewer: Public
- water: Public
- access: Paved-Public Road
- floors: Tile/Ceramic, Luxury Vinyl Plank
- denSize: 19x10
- lotSize: 128 X 170
- lotType: Corner Lot
- subtype: None
- airUnits: 1
- resortYN: no
- saleRent: For Sale
- trimType: Vinyl
- ageOfHVac: 1
- atticType: Pull Down Stairs
- fireplace: Wood Insert
- foyerSize: 8x7
- parcelNum: 016.00
- waterView: no
- appliances: Dishwasher
- carStorage: 1
- cityLimits: Yes
- foundation: Slab/Crawl Space
- garageType: Attached Carport
- masterBath: Tub Shower Combo, Double Vanity, Ceramic Tile Floor
- possession: Possession At Close
- typeOfSale: Normal Sale
- waterfront: no
- crossStreet: Sunset Ridge
- kitchenSize: 14x12
- listingType: Exclusive Right
- rangeSOvens: Microwave Vent Hood, Range/Oven-Electric
- windowTypes: Clad (Vinyl), Wood
- bedroom2Size: 15x11
- bedroom3Size: 11x11
- construction: Vinyl Siding, Other
- numOfStories: 1
- onGolfCourse: no
- bedroom2Level: 1
- bedroom3Level: 1
- coolingSystem: Cent. A/C-Electric
- heatingSystem: Electric Forced Air Cent.
- inLawQuarters: no
- gatedCommunity: no
- livingRoomSize: 27x14
- laundryRoomSize: 19x9
- newConstruction: no
- approxHeatedSqft: 1735
- externalFeatures: Gutters
- handicapFeatures: Ramp for Outdoor Stairs
- heatedSqftSource: Tax Record
- internalFeatures: Ceiling Fan(s), Washer/Dryer Connection, Electric Water Heater
- specialSchoolTax: 444
- waterHeaterUnits: 1
- deckSPatiOPorches: Back Porch-Open, Covered Front Porch
- masterBedroomSize: 14x11
- proposedFinancing: Conventional, FHA Financing, VA Financing
- approxUnheatedSqft: 105
- masterBedroomLevel: Main
- addressSearchNumber: 8061
- masterBedroomLevel2: 1
