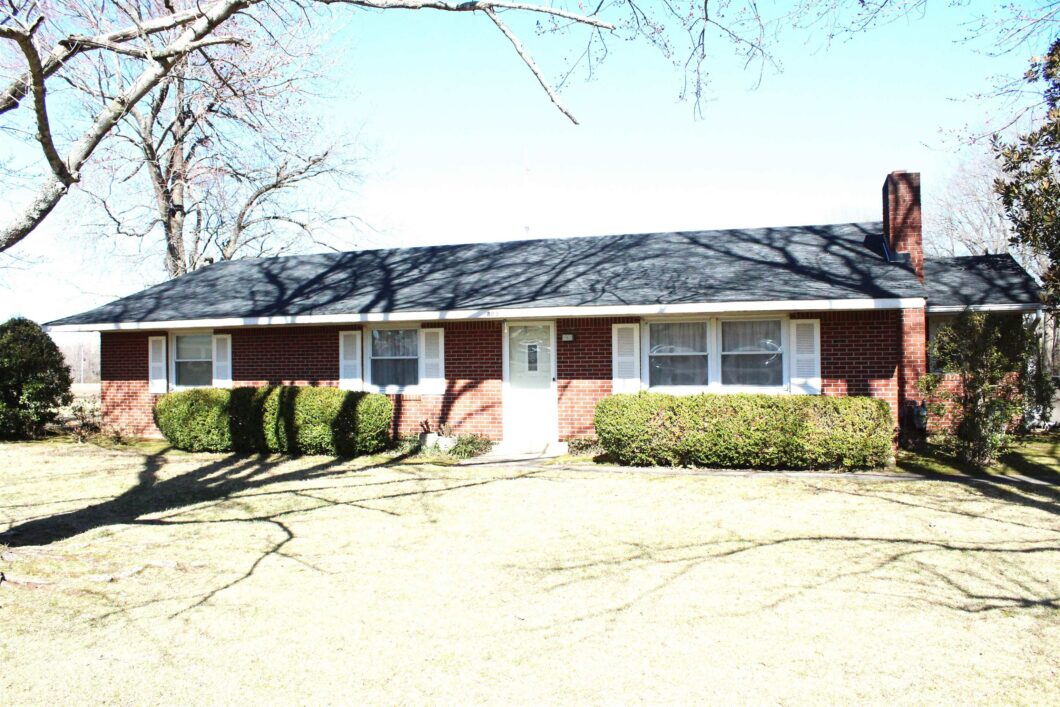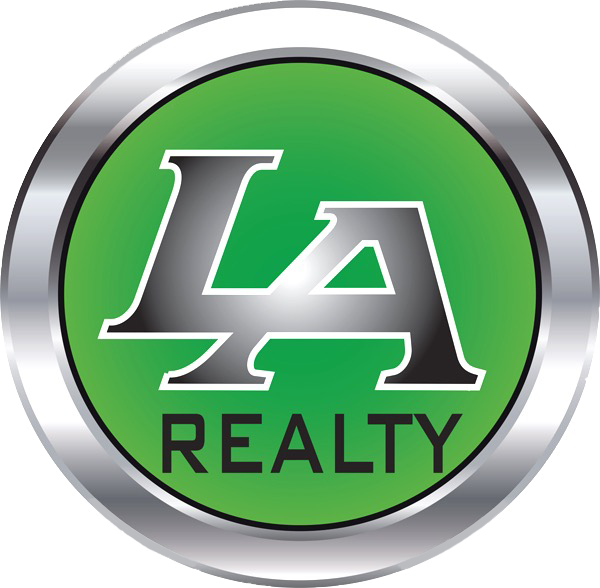803 Gibson Road
 Pending
PendingLocation, Location, Location! Nestled on 2 Acres w/House Sitting Back from Road makes this Home feel like it is in the Country yet So Close to City Amenities! Home Boasts 3 Large BR, 2 BA. Relax in Living Room & get Cozy in Front of Gas Log Fireplace or Entertain on Private Patio Area on Warmer Evenings, you can even Play Basketball on Asphalt Basketball Court. The Kitchen, Dining Room, Living Room Area is an Open Floor Plan w/Large Space for Dining Room Table or Could use for Den. Lisa 731-223-0919
View full listing detailsPrimary Details
- Price: $229,900
- Status: Pending
- Address: 803 Gibson Road
- City: Trenton
- County: GIBSON COUNTY
- State: Tennessee
- Zip Code: 38382
- MLS: 240696
- Year Built: 1965
- Acres: 2
- Lot Square Feet: 2 acres
- Bedrooms: 3
- Bathrooms: 2
Extended Details
- age: 58
- dom: 10
- area: TRENTON
- rooms: Separate Laundry Room
- sewer: Septic
- water: Public
- access: Paved-Public Road
- floors: Carpet/Tile/Hardwood
- lotSize: 2 Acres
- subtype: None
- airUnits: 1
- resortYN: no
- saleRent: For Sale
- fireplace: Gas Logs
- parcelNum: 073.06
- waterView: no
- appliances: Dishwasher
- carStorage: 2
- cityLimits: Yes
- foundation: Slab
- garageType: Attached Garage, Attached Carport
- masterBath: Shower Separate, Double Vanity
- possession: Possession At Close
- typeOfSale: Normal Sale
- waterfront: no
- kitchenSize: 16x14
- listingType: Exclusive Right
- bedroom2Size: 14x13
- bedroom3Size: 14x13
- construction: Brick
- numOfStories: 1
- onGolfCourse: no
- bedroom2Level: M
- bedroom3Level: M
- coolingSystem: Cent. A/C-Electric
- inLawQuarters: no
- gatedCommunity: no
- livingRoomSize: 14x15
- kitchenFeatures: Eat In Kitchen
- newConstruction: no
- approxHeatedSqft: 1954
- externalFeatures: Gutters, Mail Box
- heatedSqftSource: Tax Record
- internalFeatures: Walk-In Closet, Washer/Dryer Connection, Electric Water Heater
- specialSchoolTax: 469
- waterHeaterUnits: 1
- windowTreatments: All Window Treatments
- deckSPatiOPorches: Patio-Open
- masterBedroomSize: 19x13
- proposedFinancing: Conventional, FHA Financing, VA Financing
- approxUnheatedSqft: 306
- formalDiningRmSize: 18x14
- masterBedroomLevel: Main
- addressSearchNumber: 803
- masterBedroomLevel2: M
