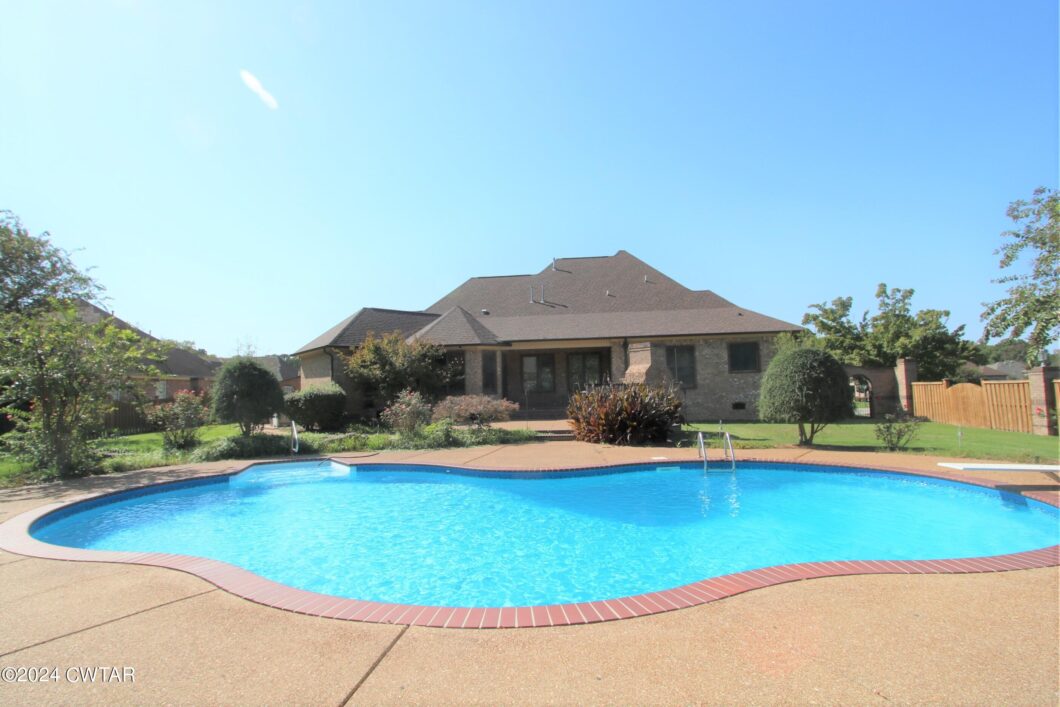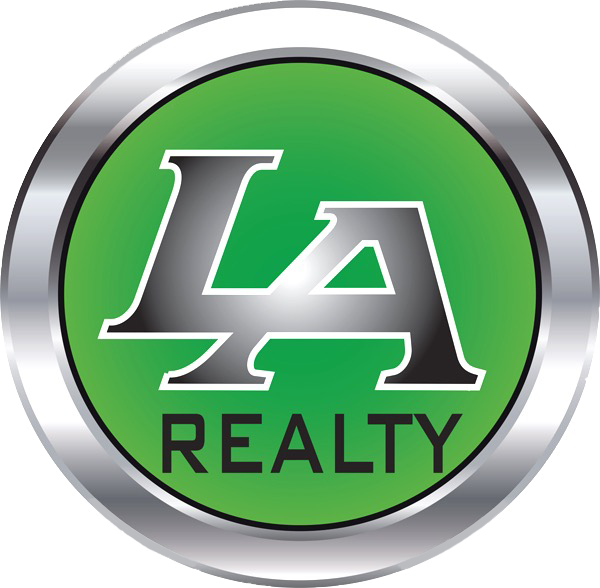8 Chandlers Cove
 Active
ActiveSpectacular home ready for a new owner! Corner lot home with 4 bedrooms, 3.5 bath, formal dining, study, hearth room, play room/storage, pool house and salt water pool. Three car garage and amply parking. Cooks dream kitchen with gas zline range, pot filler, microwave drawer, wine refrigerator, granite countertop, stainless appliances, work island, breakfast bar and pantry. 1st floor Primary bedroom offers access to covered back patio, detailed ceiling, double vanities, walk in shower w/2 doors/shower heads, and large walk in closet with built ins. Three bedrooms upstairs along with 2 full bathrooms, lg landing with storage, and play or craft rm. Private backyard oasis with professional landscaping, privacy fence, outdoor fireplace, heated/cooled pool house with rollup door, and pool with diving board. Dream home awaits you! All information deemed accurate but is not warranted by the seller, company, or the Realtor. Square footage to be determined by appraiser. This document is to be used for reference only and is not a valid part of the sales contract between the buyer and the seller.
View full listing detailsPrimary Details
- Price: $689,000
- Status: Active
- Address: 8 Chandlers Cove
- City: Jackson
- County: Madison
- State: Tennessee
- Zip Code: 38305
- MLS: 246791
- Year Built: 2006
- Square Feet: 4,870
- Lot Square Feet: 0 acres
- Bedrooms: 4
- Bathrooms: 5
Extended Details
- roof: Shingle
- sewer: Public Sewer
- vtURL: https://my.matterport.com/show/?m=a2QFNMkLZtQ
- levels: Two
- viewYN: no
- cooling: Ceiling Fan(s), Central Air, Electric
- fencing: Back Yard, Fenced, Gate
- heating: Central, Natural Gas
- flooring: Carpet, Hardwood, Tile
- garageYN: yes
- coolingYN: yes
- heatingYN: yes
- mlsStatus: Active
- ownerName: Nirav Patel Angela Hall
- appliances: Dishwasher, Disposal, Wine Refrigerator
- directions: In Jackson, Starting at the intersection of Hwy 45 Bypass N and Old Humboldt Rd., go north on west on Old Humboldt Rd., turn left on Ashport Rd, left onto Willowgreen, right on Grayson, left on Chandlers Cove.
- possession: Close Of Escrow
- roomsTotal: 11
- crossStreet: Grayson
- fireplaceYN: yes
- landLeaseYN: no
- lockBoxType: SentriLock
- lotFeatures: Corner Lot
- waterSource: Public
- daysOnMarket: 181
- garageSpaces: 3
- listAgentKey: 20240520215336553469000000
- listAgentUrl: http://www.larealtyllc.com
- listingTerms: Conventional, FHA, VA Loan
- occupantType: Vacant
- onMarketDate: 2024-10-11T00:00:00+00:00
- parcelNumber: 032E C 007.00
- parkingTotal: 3
- poolFeatures: In Ground, Private, Salt Water
- waterfrontYN: no
- associationYN: no
- listOfficeKey: 20240520215006338261000000
- poolPrivateYN: yes
- coListAgentFax: 731-686-9897
- coListAgentKey: 20240520215015542085000000
- otherEquipment: Call Listing Agent
- sourceSystemId: M00000581
- coListOfficeKey: 20240520215006338261000000
- laundryFeatures: Electric Dryer Hookup, Sink, Washer Hookup
- lockBoxLocation: front door hand rail at bottom
- majorChangeType: Price Reduced
- otherStructures: Pool House
- parkingFeatures: Driveway, Garage Door Opener, Parking Pad
- sourceSystemKey: 20240808201521786931000000
- taxAnnualAmount: 4798.1
- attachedGarageYN: yes
- exteriorFeatures: Balcony, Other
- interiorFeatures: Bookcases, Breakfast Bar, Ceiling Fan(s), Central Vacuum, Ceramic Tile Shower, Coffered Ceiling(s), Commode Room, Crown Molding, Double Vanity, Eat-in Kitchen, Entrance Foyer, Fiber Glass Shower, Granite Counters, High Ceilings, Kitchen Island, Pantry, Primary Downstairs, Tray Ceiling(s), Vaulted Ceiling(s)
- livingAreaSource: Assessor
- roadFrontageType: City Street
- sourceSystemName: Central West Tennessee Association of REALTORS®
- fireplaceFeatures: Gas Starter, Stone
- listingAgentEmail: deniseclemmer@hotmail.com
- lotSizeDimensions: 144x232x135x216
- mainLevelBedrooms: 1
- newConstructionYN: no
- originalListPrice: 699900
- listingOfficeEmail: josharnold@larealtyllc.com
- mainLevelBathrooms: 2
- coListingAgentEmail: joshuaarnold@larealtyllc.com
- listAgentMiddleName: L
- listingContractDate: 2024-10-11T00:00:00+00:00
- lockBoxSerialNumber: 2312911
- originatingSystemId: M00000581
- streetNumberNumeric: 8
- coListingOfficeEmail: josharnold@larealtyllc.com
- listingAgentLastName: Clemmer
- majorChangeTimestamp: 2025-03-26T14:42:08+00:00
- originatingSystemKey: 20240808201521786931000000
- priceChangeTimestamp: 2025-03-26T14:42:08+00:00
- roomTypesOfficeLevel: Main
- bathroomsTotalDecimal: 4.5
- coListAgentMiddleName: Lynn
- constructionMaterials: Brick
- listAgentStateLicense: 292435
- listingAgentFirstName: Denise
- originatingSystemName: Central West Tennessee Association of REALTORS®
- patioAndPorchFeatures: Covered, Patio
- roomTypesBedroomLevel: Upper
- roomTypesLaundryLevel: Main
- statusChangeTimestamp: 2024-10-11T18:08:20+00:00
- coListingAgentLastName: Arnold
- roomTypesKitchenLevel2: Main
- coListAgentStateLicense: 00301815
- coListingAgentFirstName: Joshua
- roomTypesBonusRoomLevel: Upper
- documentsChangeTimestamp: 2024-10-11T18:08:14+00:00
- roomTypesDiningRoomLevel: Main
- specialListingConditions: Standard
- currentlyNotUsedCoolingYN: yes
- currentlyNotUsedHeatingYN: yes
- internetConsumerCommentYN: yes
- roomTypesKeepingRoomLevel: Main
- listingTermsFhaEligibility: Approved
- locationTaxAndLegalCityTax: 2218.09
- contractInformationOwnerName: Nirav Patel Angela Hall
- locationTaxAndLegalCountyTax: 2579.01
- roomTypesPrimaryBedroomLevel: Main
- currentlyNotUsedAssociationYN: no
- contractInformationCompSaleYn2: No
- locationTaxAndLegalCityLimits2: Yes
- locationTaxAndLegalCrossStreet: Grayson
- locationTaxAndLegalDirections2: In Jackson, Starting at the intersection of Hwy 45 Bypass N and Old Humboldt Rd., go north on west on Old Humboldt Rd., turn left on Ashport Rd, left onto Willowgreen, right on Grayson, left on Chandlers Cove.
- contractInformationOccupantType: Vacant
- mainRoomLevelsMainLevelBedrooms: 1
- locationTaxAndLegalParcelNumber2: 032E C 007.00
- mainRoomLevelsMainLevelBathrooms: 2
- generalPropertyInformationViewYn2: No
- lockBoxInformationLockBoxLocation: front door hand rail at bottom
- generalPropertyInformationGarageYN: yes
- locationTaxAndLegalTaxAnnualAmount: 4798.1
- contractInformationListingAgreement: Exclusive Right To Sell
- internetAutomatedValuationDisplayYN: yes
- generalPropertyInformationFireplaceYN: yes
- lockBoxInformationLockBoxSerialNumber: 2312911
- remarksAndMiscellaneousPublicRemarks2: Spectacular home ready for a new owner! Corner lot home with 4 bedrooms, 4.5 bath, formal dining, study, hearth room, play room/storage, pool house and salt water pool. Three car garage and ample parking. Cooks dream kitchen with gas zline range, pot filler, microwave drawer, wine refrigerator, granite countertop, stainless appliances, work island, breakfast bar and pantry. 1st floor Primary bedroom offers access to covered back patio, detailed ceiling, double vanities, walk in shower w/2 doors/shower heads, and large walk in closet with built ins. Three bedrooms upstairs along with 2 full bathrooms, lg landing with storage, and play or craft rm. Private backyard oasis with professional landscaping, privacy fence, outdoor fireplace, heated/cooled pool house with rollup door, and pool with diving board. Dream home awaits you! Close proximity to USJ
- generalPropertyInformationGarageSpaces: 3
- generalPropertyInformationLandLeaseYn2: No
- generalPropertyInformationParkingTotal: 3
- generalPropertyInformationStoriesTotal: 2
- generalPropertyInformationWaterfrontYN: no
- generalPropertyInformationBathroomsHalf: 1
- generalPropertyInformationPoolPrivateYN: yes
- generalPropertyInformationListPricesqft2: 141.48
- contractInformationRestrictiveCovenantsYn2: Yes
- generalPropertyInformationAttachedGarageYN: yes
- generalPropertyInformationFireplacesTotal2: 1
- generalPropertyInformationLivingAreaSource: Assessor
- remarksAndMiscellaneousSyndicationRemarks2: Spectacular home ready for a new owner! Corner lot home with 4 bedrooms, 4.5 bath, formal dining, study, hearth room, play room/storage, pool house and salt water pool. Three car garage and ample parking. Cooks dream kitchen with gas zline range, pot filler, granite countertop, stainless appliances, microwave drawer, wine refrigerator, work island, breakfast bar and pantry. 1st floor Primary bedroom offers access to covered back patio, detailed ceiling, double vanities, walk in shower w/2 doors/shower heads, and large walk in closet with built ins. Three bedrooms upstairs along with 2 full bathrooms, lg landing with storage, and play or craft rm. Private backyard oasis with professional landscaping, privacy fence, outdoor fireplace, heated/cooled pool house with rollup door, and pool with diving board. Dream home awaits you! Close proximity to USJ
- generalPropertyInformationLotSizeDimensions: 144x232x135x216
- generalPropertyInformationNewConstructionYN: no
- statusChangeInformationStatusChangeTimestamp: 2024-10-11T00:00:00+00:00
- generalPropertyInformationAccessibilityFeaturesYn2: No

































































