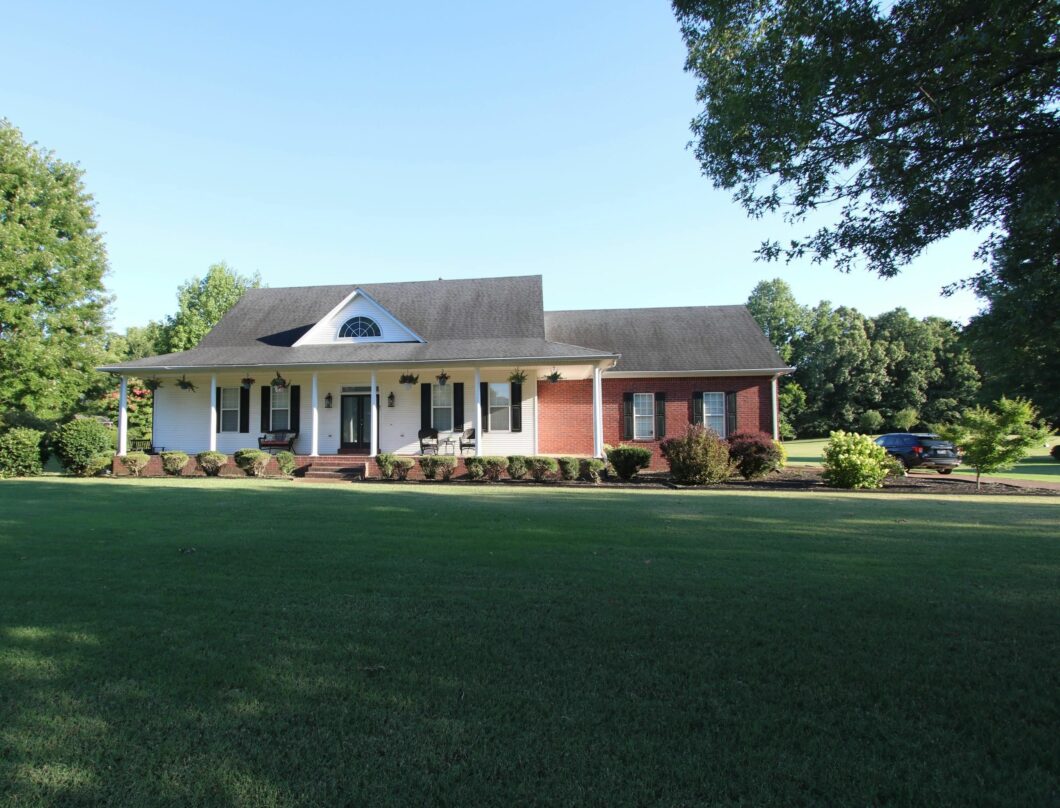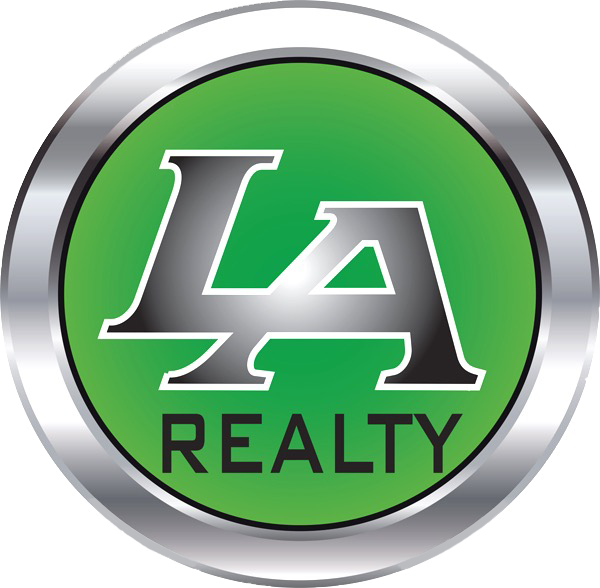71 Rolling Oaks Drive
 Pending
PendingSouthern living on 1.5 ac, 3200+ sq ft, 4 bedrm (plus rec room), 3 full baths, storage bdg & inground pool! First floor primary bedrm plus 2nd bedroom and 2 full baths. Lg open eat in kitchen w/pantry, work island, desk, bay window and access to formal dining room. Vaulted great room with fireplace with view of inground pool and deck. Two stairwells to second story that offers 2 bedrooms, full bath, amply storage & lg rec room with pool table that remains. Located close to dining, shopping & parks.
View full listing detailsPrimary Details
- Price: $414,900
- Status: Pending
- Address: 71 Rolling Oaks Drive
- City: Humboldt
- County: MADISON COUNTY
- State: Tennessee
- Zip Code: 38348
- MLS: 223252
- Year Built: 1996
- Acres: 1.500
- Lot Square Feet: 1.500 acres
- Bedrooms: 4
- Bathrooms: 3
Extended Details
- access: Paved-Public Road
- addressSearchNumber: 71
- age: 26
- ageOfHVac: 10,1
- ageOfRoof: 7
- airUnits: 2
- appliances: Dishwasher, Refrigerator, Work Island
- approxHeatedSqft: 3207
- approxUnheatedSqft: 650
- area: MADISON CO. NORTH W
- atticType: Pull Down Stairs
- bedroom2Level: m
- bedroom2Size: 13x11
- bedroom3Level: u
- bedroom3Size: 15x13
- bedroom4Level: u
- bedroom4Size: 16x13
- carStorage: 2
- ceilings: Height Over 12 Ft., Trayed, Vaulted
- cityLimits: No
- construction: Brick and Other
- coolingSystem: Cent. A/C-Electric
- crossStreet: Sanders Bluff
- deckSPatiOPorches: Covered Front Porch, Deck-Open
- dom: 99
- externalFeatures: Gutters, Mail Box, Storage Building
- fencedYard: Wrought Iron
- fireplace: Gas Logs
- floors: Carpet, Tile/Ceramic, Laminate Hardwood
- formalDiningRmLevel: m
- formalDiningRmSize: 13x12
- foundation: Crawl Space
- foyerLevel: m
- foyerSize: 13x12
- garageType: Attached Garage
- gatedCommunity: no
- greatRoomLevel: m
- greatRoomSize: 21x15
- heatedSqftSource: Prior Appraisal
- heatingSystem: Gas Forced Air Cent.
- inLawQuarters: no
- internalFeatures: Bay Windows, Cable TV, Ceiling Fan(s), Separate Shower, Smoke Detector, Walk-In Closet, Washer/Dryer Connection, Electric Water Heater
- kitchenFeatures: Eat In Kitchen, Island, Pantry
- kitchenLevel: m
- kitchenSize: 21x11
- laundryRoomLevel: m
- laundryRoomSize: 9x8
- listingType: Exclusive Right
- lotSize: 1.5
- lotType: Cove Lot
- masterBath: Shower Separate, Whirlpool Tub, Double Vanity, Commode Room, Ceramic Tile Floor
- masterBedroomLevel: Main
- masterBedroomLevel2: m
- masterBedroomSize: 19x13
- newConstruction: no
- numOfStories: 1 1/2
- onGolfCourse: no
- parcelNum: 006.19
- pool: In-Ground, Chlorine
- possession: Possession Negotiable
- rangeSOvens: Microwave Built In, Oven-Electric, Separate Cooktop-Elec.
- recRoomLevel: u
- recRoomSize: 22x17
- resortYN: no
- roof: Architectural
- rooms: Rec Room, Formal Dining Room, Separate Laundry Room
- saleRent: For Sale
- sewer: Septic
- subtype: None
- typeOfSale: Normal Sale
- water: Public
- waterHeaterUnits: 1
- waterView: no
- waterfront: no
- windowTreatments: Blinds-Other
