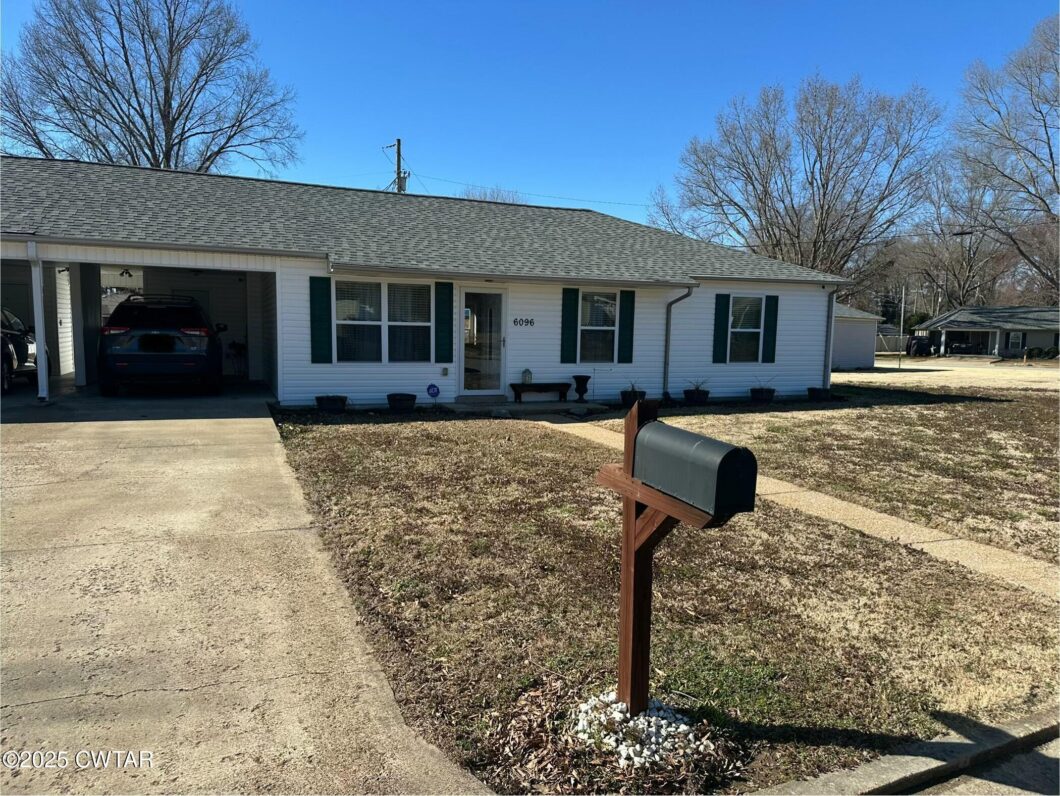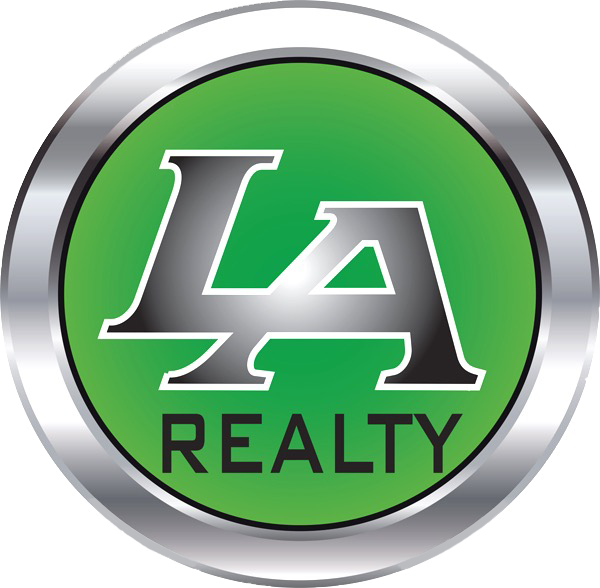6096 Ellington Cove
 Active
ActiveDiscover the perfect place to settle down in this charming 2-bedroom, 2-bath home nestled in a peaceful 55+ senior and adult living community. With 1,132 sq ft of comfortable living space, this single-family home offers vaulted ceilings for an open, airy feel and a thoughtful layout designed for easy living.
Step outside to enjoy the privacy of a fenced-in backyard, complete with a patio pad—perfect for outdoor relaxation or entertaining. Additional storage is available in the outdoor shed and the attached 1-car carport, which also features extra storage space.
Beyond the home itself, the true highlight is the vibrant yet tranquil community. With convenient access to a local park, scenic walking trails, and nearby stores, everything you need is just minutes away. Whether you’re looking for an active lifestyle or a quiet retreat, this home is an excellent opportunity for retirees seeking comfort and convenience.
Don’t miss out on this wonderful home—schedule your showing today!
View full listing detailsPrimary Details
- Price: $192,500
- Status: Active
- Address: 6096 Ellington Cove
- City: Milan
- County: Gibson
- State: Tennessee
- Zip Code: 38358
- MLS: 2500920
- Year Built: 1962
- Acres: 0.16
- Lot Square Feet: 0.16 acres
- Bedrooms: 2
- Bathrooms: 2
Extended Details
- sewer: Public Sewer
- levels: One
- viewYN: no
- cooling: Ceiling Fan(s), Central Air
- fencing: Back Yard, Vinyl
- heating: Electric
- flooring: Carpet, Luxury Vinyl, Tile
- garageYN: no
- carportYN: yes
- coolingYN: yes
- heatingYN: yes
- mlsStatus: Active
- appliances: Dishwasher, Dryer, Electric Oven, Microwave, Refrigerator, Stainless Steel Appliance(s), Washer, Washer/Dryer, Water Heater
- possession: Close Of Escrow
- roomsTotal: 6
- lockBoxType: SentriLock
- lotFeatures: Level
- lotSizeArea: 0.16
- waterSource: Public
- daysOnMarket: 62
- listAgentKey: 20240520215252446047000000
- lotSizeUnits: Acres
- occupantType: Owner
- onMarketDate: 2025-04-14T00:00:00+00:00
- parcelNumber: 141H A 033.00
- parkingTotal: 2
- waterfrontYN: no
- associationYN: no
- carportSpaces: 1
- listOfficeKey: 20240520215006338261000000
- taxBookNumber: 1016
- coListAgentKey: 20240520215333112421000000
- sourceSystemId: M00000581
- windowFeatures: Vinyl Frames
- coListOfficeKey: 20240520215006338261000000
- laundryFeatures: Electric Dryer Hookup, Laundry Room, Washer Hookup
- lockBoxLocation: Front door
- majorChangeType: Price Reduced
- otherStructures: Shed(s), Storage
- parkingFeatures: Attached Carport, Covered, Paved
- sourceSystemKey: 20250306215835926075000000
- taxAnnualAmount: 992.58
- attachedGarageYN: no
- exteriorFeatures: Rain Gutters
- interiorFeatures: Blown/Textured Ceilings, Ceiling Fan(s), Laminate Counters, Open Floorplan, Tub Shower Combo, Vaulted Ceiling(s)
- livingAreaSource: Assessor
- roadFrontageType: City Street
- securityFeatures: Security System
- sourceSystemName: Central West Tennessee Association of REALTORS®
- foundationDetails: Slab
- listingAgentEmail: jeffmorris@larealtyllc.com
- lotSizeDimensions: 86 x130x93x52
- lotSizeSquareFeet: 6969.6
- mainLevelBedrooms: 2
- newConstructionYN: no
- originalListPrice: 195000
- zoningDescription: single family residential
- listingOfficeEmail: josharnold@larealtyllc.com
- mainLevelBathrooms: 2
- roadResponsibility: Public Maintained Road
- coListingAgentEmail: adam.arnold@larealtyllc.com
- listingContractDate: 2025-03-06T00:00:00+00:00
- lockBoxSerialNumber: 2310583
- originatingSystemId: M00000581
- streetNumberNumeric: 6096
- coListingOfficeEmail: josharnold@larealtyllc.com
- listingAgentLastName: Morris
- majorChangeTimestamp: 2025-05-13T19:38:00+00:00
- originatingSystemKey: 20250306215835926075000000
- priceChangeTimestamp: 2025-05-13T19:38:00+00:00
- bathroomsTotalDecimal: 2
- coListAgentMiddleName: Parker
- constructionMaterials: Vinyl Siding
- listAgentStateLicense: 346003
- listingAgentFirstName: Jeff
- originatingSystemName: Central West Tennessee Association of REALTORS®
- patioAndPorchFeatures: Patio
- roomTypesBedroomLevel: Main
- roomTypesLaundryLevel: Main
- statusChangeTimestamp: 2025-04-14T14:44:40+00:00
- coListingAgentLastName: Arnold
- roomTypesKitchenLevel2: Main
- coListAgentStateLicense: 373650
- coListingAgentFirstName: Adam
- documentsChangeTimestamp: 2025-03-11T16:05:36+00:00
- elementarySchoolDistrict: Milan School District
- roomTypesDiningRoomLevel: Main
- roomTypesLivingRoomLevel: Main
- specialListingConditions: Standard
- currentlyNotUsedCoolingYN: yes
- currentlyNotUsedHeatingYN: yes
- internetConsumerCommentYN: yes
- locationTaxAndLegalCityTax: 346
- locationTaxAndLegalCountyTax: 235
- locationTaxAndLegalSchoolTax: 410
- roomTypesPrimaryBedroomLevel: Main
- currentlyNotUsedAssociationYN: no
- contractInformationCompSaleYn2: No
- locationTaxAndLegalCityLimits2: Yes
- contractInformationOccupantType: Owner
- locationTaxAndLegalPostalCode42: 3188
- mainRoomLevelsMainLevelBedrooms: 2
- locationTaxAndLegalParcelNumber2: 141H A 033.00
- mainRoomLevelsMainLevelBathrooms: 2
- generalPropertyInformationViewYn2: No
- locationTaxAndLegalTaxBookNumber2: 1016
- locationTaxAndLegalTaxPropertyId2: 141H A 033.00
- lockBoxInformationLockBoxLocation: Front door
- generalPropertyInformationGarageYN: no
- locationTaxAndLegalTaxAnnualAmount: 992.58
- contractInformationListingAgreement: Exclusive Right To Sell
- generalPropertyInformationCarportYN: yes
- internetAutomatedValuationDisplayYN: yes
- locationTaxAndLegalHighSchoolDistrict: Milan School District
- locationTaxAndLegalZoningDescription2: single family residential
- lockBoxInformationLockBoxSerialNumber: 2310583
- remarksAndMiscellaneousPublicRemarks2: Discover the perfect place to settle down in this charming 2-bedroom, 2-bath home nestled in a peaceful 55+ senior and adult living community. With 1,132 sq ft of comfortable living space, this single-family home offers vaulted ceilings for an open, airy feel and a thoughtful layout designed for easy living. Step outside to enjoy the privacy of a fenced-in backyard, complete with a patio pad—perfect for outdoor relaxation or entertaining. Additional storage is available in the outdoor shed and the attached 1-car carport, which also features extra storage space. Beyond the home itself, the true highlight is the vibrant yet tranquil community. With convenient access to a local park, scenic walking trails, and nearby stores, everything you need is just minutes away. Whether you're looking for an active lifestyle or a quiet retreat, this home is an excellent opportunity for retirees seeking comfort and convenience. Don't miss out on this wonderful home—schedule your showing today!
- generalPropertyInformationLotSizeAcres: 0.16
- generalPropertyInformationParkingTotal: 2
- generalPropertyInformationStoriesTotal: 1
- generalPropertyInformationWaterfrontYN: no
- generalPropertyInformationCarportSpaces2: 1
- generalPropertyInformationListPricesqft2: 170.05
- statusChangeInformationBackOnMarketDate2: 2025-04-14T00:00:00+00:00
- contractInformationRestrictiveCovenantsYn2: Yes
- generalPropertyInformationLivingAreaSource: Assessor
- remarksAndMiscellaneousSyndicationRemarks2: Discover the perfect place to settle down in this charming 2-bedroom, 2-bath home nestled in a peaceful 55+ senior and adult living community. With 1,132 sq ft of comfortable living space, this single-family home offers vaulted ceilings for an open, airy feel and a thoughtful layout designed for easy living. Step outside to enjoy the privacy of a fenced-in backyard, complete with a patio pad—perfect for outdoor relaxation or entertaining. Additional storage is available in the outdoor shed and the attached 1-car carport, which also features extra storage space. Beyond the home itself, the true highlight is the vibrant yet tranquil community. With convenient access to a local park, scenic walking trails, and nearby stores, everything you need is just minutes away. Whether you're looking for an active lifestyle or a quiet retreat, this home is an excellent opportunity for retirees seeking comfort and convenience. Don't miss out on this wonderful home—schedule your showing today!
- generalPropertyInformationLotSizeDimensions: 86 x130x93x52
- generalPropertyInformationNewConstructionYN: no
- locationTaxAndLegalElementarySchoolDistrict2: Milan School District
- statusChangeInformationStatusChangeTimestamp: 2025-04-14T00:00:00+00:00
- generalPropertyInformationAccessibilityFeaturesYn2: No





















