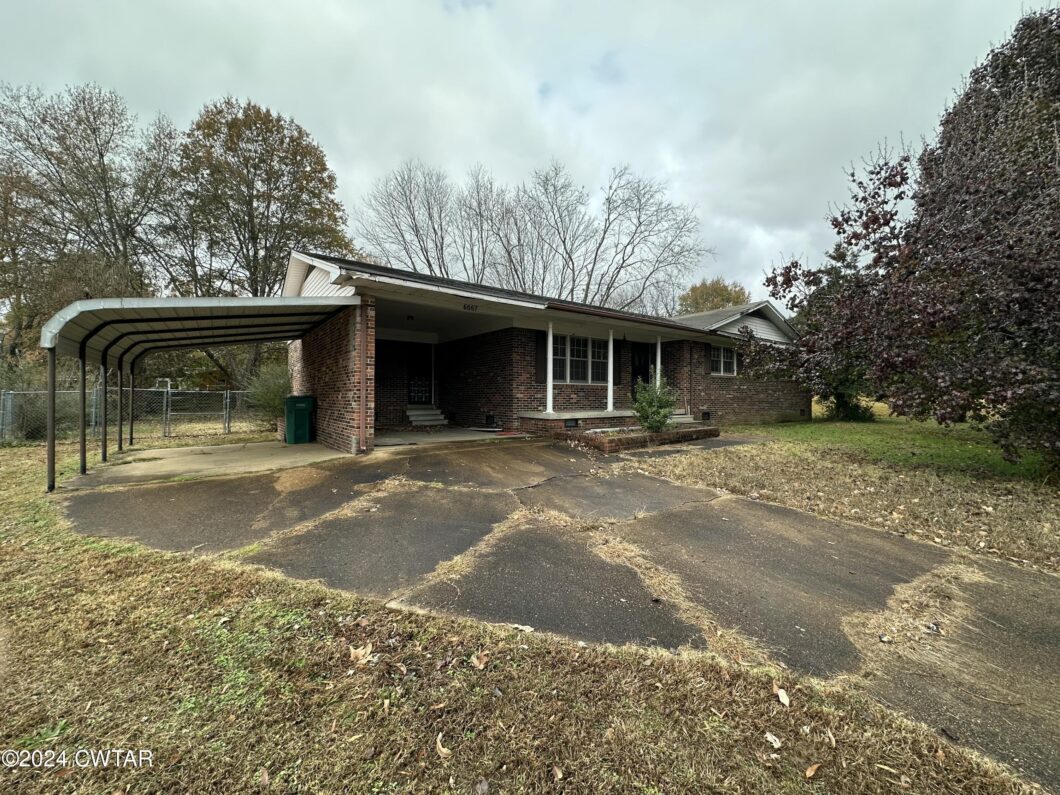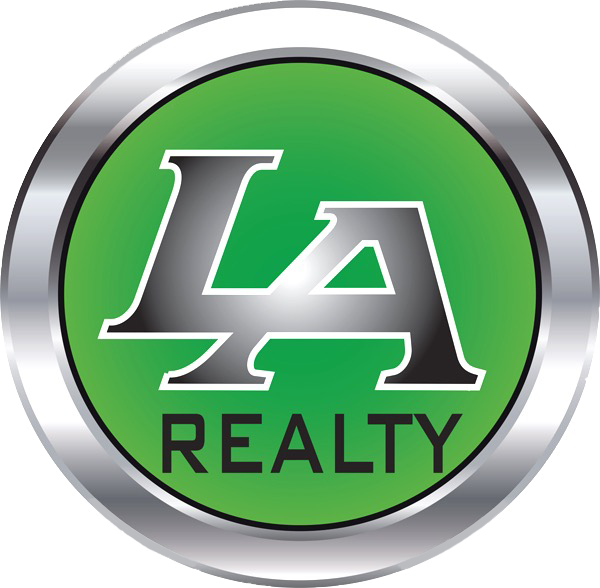6067 Stinson Street
 Active
ActiveDiscover this spacious 3-bedroom, 2-bath, 2,142 sq ft home located in a highly desirable area close to all the conveniences of small-town living. With its large rooms and ample closet space, this home offers the perfect foundation for comfortable living.
The fenced-in backyard provides a private space for outdoor activities, complemented by a covered patio ideal for relaxing or entertaining. Two carports offer convenient parking for your vehicles, adding to the home’s appeal.
While this property needs a little TLC to restore it to its full potential and is being sold as is, making it a fantastic opportunity for buyers looking to customize a home to their liking. Don’t miss your chance to invest in this gem and make it shine!
View full listing detailsPrimary Details
- Price: $219,900
- Status: Active
- Address: 6067 Stinson Street
- City: Milan
- County: Gibson
- State: Tennessee
- Zip Code: 38358
- MLS: 247589
- Year Built: 1971
- Square Feet: 2,142
- Acres: 0.36
- Lot Square Feet: 0.36 acres
- Bedrooms: 3
- Bathrooms: 2
Extended Details
- roof: Composition
- sewer: Other
- levels: One
- viewYN: no
- cooling: Ceiling Fan(s), Central Air
- fencing: Back Yard
- heating: Central, Electric
- flooring: Carpet, Laminate, Tile
- garageYN: no
- carportYN: yes
- coolingYN: yes
- heatingYN: yes
- mlsStatus: Active
- utilities: Electricity Available, Sewer Connected, Water Available, Water Connected
- appliances: Dishwasher, Oven, Refrigerator
- possession: Close Of Escrow
- roomsTotal: 8
- fireplaceYN: no
- landLeaseYN: no
- lockBoxType: See Remarks
- lotFeatures: Level
- lotSizeArea: 0.36
- waterSource: Public
- daysOnMarket: 3
- listAgentKey: 20240520215333112421000000
- lotSizeUnits: Acres
- occupantType: Vacant
- onMarketDate: 2024-12-12T00:00:00+00:00
- parcelNumber: 140N B 011.00
- parkingTotal: 2
- waterfrontYN: no
- associationYN: no
- carportSpaces: 2
- listOfficeKey: 20240520215006338261000000
- poolPrivateYN: no
- taxBookNumber: 960
- coListAgentKey: 20240520215252446047000000
- sourceSystemId: M00000581
- windowFeatures: Wood Frames
- coListOfficeKey: 20240520215006338261000000
- laundryFeatures: Electric Dryer Hookup, Washer Hookup
- lockBoxLocation: Front Door
- majorChangeType: New Listing
- parkingFeatures: Attached Carport, Carport, Covered, Detached, Paved
- roadSurfaceType: Asphalt
- sourceSystemKey: 20241210164314469142000000
- taxAnnualAmount: 1352.3
- attachedGarageYN: no
- exteriorFeatures: Rain Gutters
- interiorFeatures: Ceiling Fan(s), Ceramic Tile Shower, Kitchen Island, Tub Shower Combo, Walk-In Closet(s)
- livingAreaSource: Assessor
- roadFrontageType: City Street
- securityFeatures: Smoke Detector(s)
- sourceSystemName: Central West Tennessee Association of REALTORS®
- foundationDetails: Raised
- leaseConsideredYN: no
- listingAgentEmail: adam.arnold@larealtyllc.com
- lotSizeDimensions: 100x150
- lotSizeSquareFeet: 15681.6
- mainLevelBedrooms: 3
- newConstructionYN: no
- originalListPrice: 219900
- roomTypesDenLevel: Main
- zoningDescription: S
- listingOfficeEmail: josharnold@larealtyllc.com
- mainLevelBathrooms: 2
- roadResponsibility: Public Maintained Road
- coListingAgentEmail: jeffmorris@larealtyllc.com
- listAgentMiddleName: Parker
- listingContractDate: 2024-12-09T00:00:00+00:00
- originatingSystemId: M00000581
- coListingOfficeEmail: josharnold@larealtyllc.com
- listingAgentLastName: Arnold
- majorChangeTimestamp: 2024-12-12T16:36:08+00:00
- originatingSystemKey: 20241210164314469142000000
- bathroomsTotalDecimal: 2
- constructionMaterials: Brick
- listAgentStateLicense: 373650
- listingAgentFirstName: Adam
- originatingSystemName: Central West Tennessee Association of REALTORS®
- patioAndPorchFeatures: Covered, Front Porch, Patio
- roomTypesBedroomLevel: Main
- roomTypesLaundryLevel: Main
- statusChangeTimestamp: 2024-12-12T16:36:16+00:00
- coListingAgentLastName: Morris
- roomTypesKitchenLevel2: Main
- coListAgentStateLicense: 346003
- coListingAgentFirstName: Jeff
- documentsChangeTimestamp: 2024-12-12T16:33:09+00:00
- roomTypesDiningRoomLevel: Main
- roomTypesLivingRoomLevel: Main
- specialListingConditions: Standard
- currentlyNotUsedCoolingYN: yes
- currentlyNotUsedHeatingYN: yes
- internetConsumerCommentYN: yes
- locationTaxAndLegalCityTax: 445.41
- locationTaxAndLegalCountyTax: 306.41
- locationTaxAndLegalSchoolTax: 600.48
- roomTypesPrimaryBedroomLevel: Main
- currentlyNotUsedAssociationYN: no
- contractInformationCompSaleYn2: No
- locationTaxAndLegalCityLimits2: Yes
- contractInformationOccupantType: Vacant
- locationTaxAndLegalPostalCode42: 6453
- mainRoomLevelsMainLevelBedrooms: 3
- locationTaxAndLegalParcelNumber2: 140N B 011.00
- mainRoomLevelsMainLevelBathrooms: 2
- generalPropertyInformationViewYn2: No
- locationTaxAndLegalTaxBookNumber2: 960
- locationTaxAndLegalTaxPropertyId2: 140N B 011.00
- lockBoxInformationLockBoxLocation: Front Door
- generalPropertyInformationGarageYN: no
- locationTaxAndLegalTaxAnnualAmount: 1352.3
- contractInformationListingAgreement: Exclusive Right To Sell
- generalPropertyInformationCarportYN: yes
- internetAutomatedValuationDisplayYN: yes
- generalPropertyInformationFireplaceYN: no
- locationTaxAndLegalZoningDescription2: S
- remarksAndMiscellaneousPublicRemarks2: Discover this spacious 3-bedroom, 2-bath, 2,142 sq ft home located in a highly desirable area close to all the conveniences of small-town living. With its large rooms and ample closet space, this home offers the perfect foundation for comfortable living. The fenced-in backyard provides a private space for outdoor activities, complemented by a covered patio ideal for relaxing or entertaining. Two carports offer convenient parking for your vehicles, adding to the home's appeal. While this property needs a little TLC to restore it to its full potential and is being sold as is, making it a fantastic opportunity for buyers looking to customize a home to their liking. Don't miss your chance to invest in this gem and make it shine!
- generalPropertyInformationLandLeaseYn2: No
- generalPropertyInformationLotSizeAcres: 0.36
- generalPropertyInformationParkingTotal: 2
- generalPropertyInformationStoriesTotal: 1
- generalPropertyInformationWaterfrontYN: no
- generalPropertyInformationPoolPrivateYN: no
- generalPropertyInformationCarportSpaces2: 2
- generalPropertyInformationListPricesqft2: 102.66
- contractInformationRestrictiveCovenantsYn2: No
- generalPropertyInformationLivingAreaSource: Assessor
- remarksAndMiscellaneousSyndicationRemarks2: Discover this spacious 3-bedroom, 2-bath, 2,142 sq ft home located in a highly desirable area close to all the conveniences of small-town living. With its large rooms and ample closet space, this home offers the perfect foundation for comfortable living. The fenced-in backyard provides a private space for outdoor activities, complemented by a covered patio ideal for relaxing or entertaining. Two carports offer convenient parking for your vehicles, adding to the home's appeal. While this property needs a little TLC to restore it to its full potential and is being sold as is, making it a fantastic opportunity for buyers looking to customize a home to their liking. Don't miss your chance to invest in this gem and make it shine!
- generalPropertyInformationLeaseConsideredYN: no
- generalPropertyInformationLotSizeDimensions: 100x150
- generalPropertyInformationNewConstructionYN: no
- statusChangeInformationStatusChangeTimestamp: 2024-12-12T00:00:00+00:00
- generalPropertyInformationAccessibilityFeaturesYn2: No






















