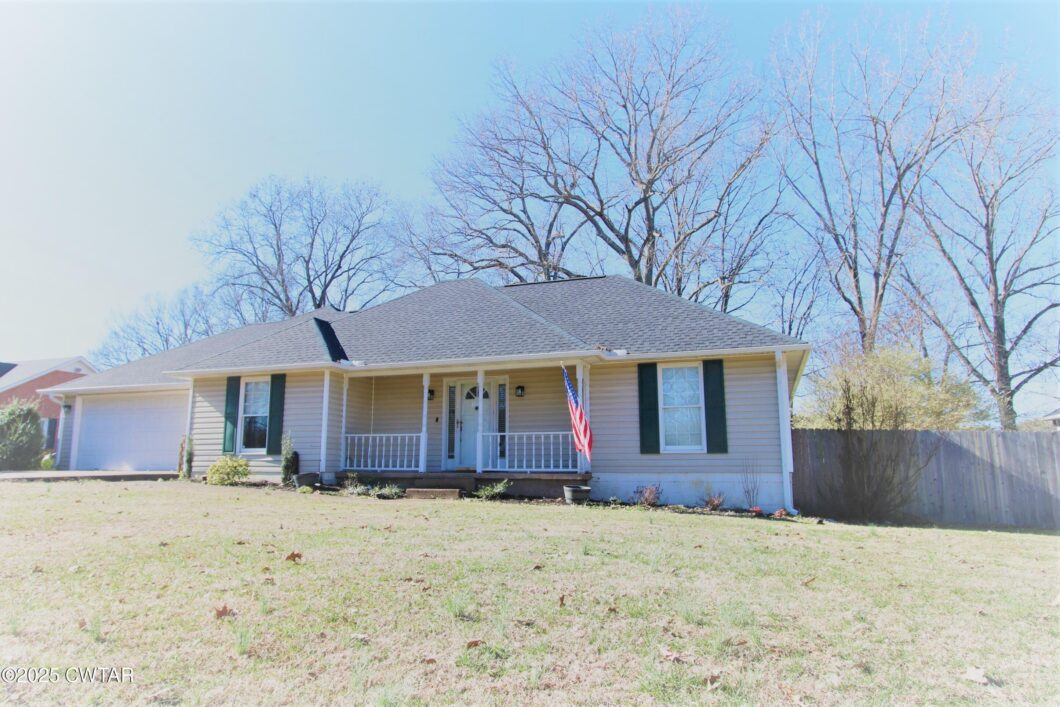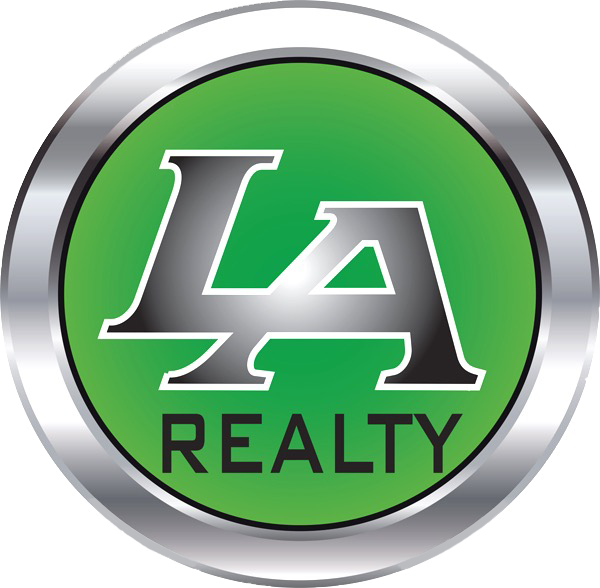6021 Oakwood Drive
 Pending
PendingLet make a Move to Milan Tn, split floor plan 3 bedroom , 2 bath with almost 2400 sq ft. on a cul-de-sac. Tray ceiling in primary bedroom with large walk in closet. En suite has handicap roll in tiled shower, linen closet, db sink vanity and tile floor. Kitchen has gas range, tile floor, solid surface countertops, work island and breakfast bar. Extra room off kitchen for dining rm or office. Sunroom/game rm is over 500 sq ft with abundance of natural light, Fireplace in LR and Sunroom. Fenced in backyard with 16×18 workshop, shed and entertaining patio overlooking spacious yard. Roof and Hot Water Heater 1 yr.
View full listing detailsPrimary Details
- Price: $309,900
- Status: Pending
- Address: 6021 Oakwood Drive
- City: Milan
- County: Gibson
- State: Tennessee
- Zip Code: 38358
- MLS: 2500199
- Year Built: 1997
- Square Feet: 2,396
- Lot Square Feet: 0 acres
- Bedrooms: 3
- Bathrooms: 2
Extended Details
- levels: One
- viewYN: no
- cooling: Ceiling Fan(s), Electric, Wall Unit(s)
- fencing: Back Yard
- heating: Electric, Forced Air
- flooring: Tile, Other
- garageYN: yes
- coolingYN: yes
- heatingYN: yes
- mlsStatus: Pending
- appliances: Dishwasher, Gas Range
- possession: Negotiable
- roomsTotal: 9
- fireplaceYN: yes
- lockBoxType: SentriLock
- waterSource: Public
- daysOnMarket: 35
- garageSpaces: 2
- listAgentKey: 20240520215336553469000000
- listAgentUrl: http://www.larealtyllc.com
- occupantType: Owner
- onMarketDate: 2025-01-17T00:00:00+00:00
- parcelNumber: 140E E 003.00
- parkingTotal: 2
- waterfrontYN: no
- listOfficeKey: 20240520215006338261000000
- poolPrivateYN: no
- sourceSystemId: M00000581
- laundryFeatures: Electric Dryer Hookup, Washer Hookup
- majorChangeType: Status Change
- otherStructures: Shed(s), Workshop
- sourceSystemKey: 20250117212327563204000000
- taxAnnualAmount: 2221.81
- attachedGarageYN: yes
- interiorFeatures: Breakfast Bar, Double Vanity, Eat-in Kitchen, Entrance Foyer, Kitchen Island, Tray Ceiling(s), Walk-In Closet(s)
- livingAreaSource: Other
- roadFrontageType: City Street
- sourceSystemName: Central West Tennessee Association of REALTORS®
- communityFeatures: Fishing, Fitness Center, Golf, Park, Playground, Sidewalks, Street Lights
- fireplaceFeatures: Electric
- foundationDetails: Slab
- listingAgentEmail: deniseclemmer@hotmail.com
- lotSizeDimensions: 100 X 175
- mainLevelBedrooms: 3
- newConstructionYN: no
- originalListPrice: 319900
- listingOfficeEmail: josharnold@larealtyllc.com
- mainLevelBathrooms: 3
- listAgentMiddleName: L
- listingContractDate: 2025-01-17T00:00:00+00:00
- originatingSystemId: M00000581
- streetNumberNumeric: 6021
- listingAgentLastName: Clemmer
- majorChangeTimestamp: 2025-02-21T16:34:55+00:00
- originatingSystemKey: 20250117212327563204000000
- priceChangeTimestamp: 2025-01-31T16:18:01+00:00
- purchaseContractDate: 2025-02-21T00:00:00+00:00
- roomTypesOfficeLevel: Main
- accessibilityFeatures: See Remarks
- bathroomsTotalDecimal: 2
- constructionMaterials: Vinyl Siding
- listAgentStateLicense: 292435
- listingAgentFirstName: Denise
- originatingSystemName: Central West Tennessee Association of REALTORS®
- patioAndPorchFeatures: Front Porch, Patio
- roomTypesBedroomLevel: Main
- roomTypesLaundryLevel: Main
- roomTypesSunRoomLevel: Main
- statusChangeTimestamp: 2025-02-21T16:34:49+00:00
- roomTypesKitchenLevel2: Main
- documentsChangeTimestamp: 2025-01-22T20:29:28+00:00
- elementarySchoolDistrict: Milan School District
- roomTypesLivingRoomLevel: Main
- specialListingConditions: Standard
- currentlyNotUsedCoolingYN: yes
- currentlyNotUsedHeatingYN: yes
- internetConsumerCommentYN: yes
- locationTaxAndLegalCityTax: 731.8
- locationTaxAndLegalCountyTax: 503.43
- locationTaxAndLegalSchoolTax: 986.58
- roomTypesPrimaryBedroomLevel: Main
- contractInformationCompSaleYn2: No
- locationTaxAndLegalCityLimits2: Yes
- contractInformationOccupantType: Owner
- mainRoomLevelsMainLevelBedrooms: 3
- locationTaxAndLegalParcelNumber2: 140E E 003.00
- mainRoomLevelsMainLevelBathrooms: 3
- generalPropertyInformationViewYn2: No
- generalPropertyInformationGarageYN: yes
- generalPropertyInformationResortYN: no
- locationTaxAndLegalTaxAnnualAmount: 2221.81
- contractInformationListingAgreement: Exclusive Right To Sell
- internetAutomatedValuationDisplayYN: yes
- generalPropertyInformationFireplaceYN: yes
- locationTaxAndLegalHighSchoolDistrict: Milan School District
- remarksAndMiscellaneousPublicRemarks2: Lets make a Move to Milan Tn, split floor plan 3 bedroom , 2 bath with almost 2400 sq ft. on a cul-de-sac. Tray ceiling in primary bedroom with large walk in closet. En suite has handicap roll in tiled shower, linen closet, db sink vanity and tile floor. Kitchen has gas range, tile floor, solid surface countertops, work island and breakfast bar. Extra room off kitchen for dining rm or office. Sunroom/game rm is over 500 sq ft with abundance of natural light, Fireplace in LR and Sunroom. Fenced in backyard with 16x18 workshop, shed and entertaining patio overlooking spacious yard. Roof, gutters and Hot Water Heater 1 yr.
- statusChangeInformationUserdefined572: 2025-03-28T00:00:00+00:00
- generalPropertyInformationGarageSpaces: 2
- generalPropertyInformationParkingTotal: 2
- generalPropertyInformationStoriesTotal: 1
- generalPropertyInformationWaterfrontYN: no
- generalPropertyInformationPoolPrivateYN: no
- generalPropertyInformationListPricesqft2: 129.34
- generalPropertyInformationAttachedGarageYN: yes
- generalPropertyInformationFireplacesTotal2: 2
- generalPropertyInformationLivingAreaSource: Other
- remarksAndMiscellaneousSyndicationRemarks2: Lets make a Move to Milan Tn, split floor plan 3 bedroom , 2 bath with almost 2400 sq ft. on a cul-de-sac. Tray ceiling in primary bedroom with large walk in closet. En suite has handicap roll in tiled shower, linen closet, db sink vanity and tile floor. Kitchen has gas range, tile floor, solid surface countertops, work island and breakfast bar. Extra room off kitchen for dining rm or office. Sunroom/game rm is over 500 sq ft with abundance of natural light, Fireplace in LR and Sunroom. Fenced in backyard with 16x18 workshop, shed and entertaining patio overlooking spacious yard. Roof, gutters and Hot Water Heater 1 yr.
- generalPropertyInformationLotSizeDimensions: 100 X 175
- generalPropertyInformationNewConstructionYN: no
- locationTaxAndLegalElementarySchoolDistrict2: Milan School District
- statusChangeInformationStatusChangeTimestamp: 2025-02-21T00:00:00+00:00
- generalPropertyInformationAccessibilityFeaturesYn2: Yes











































































