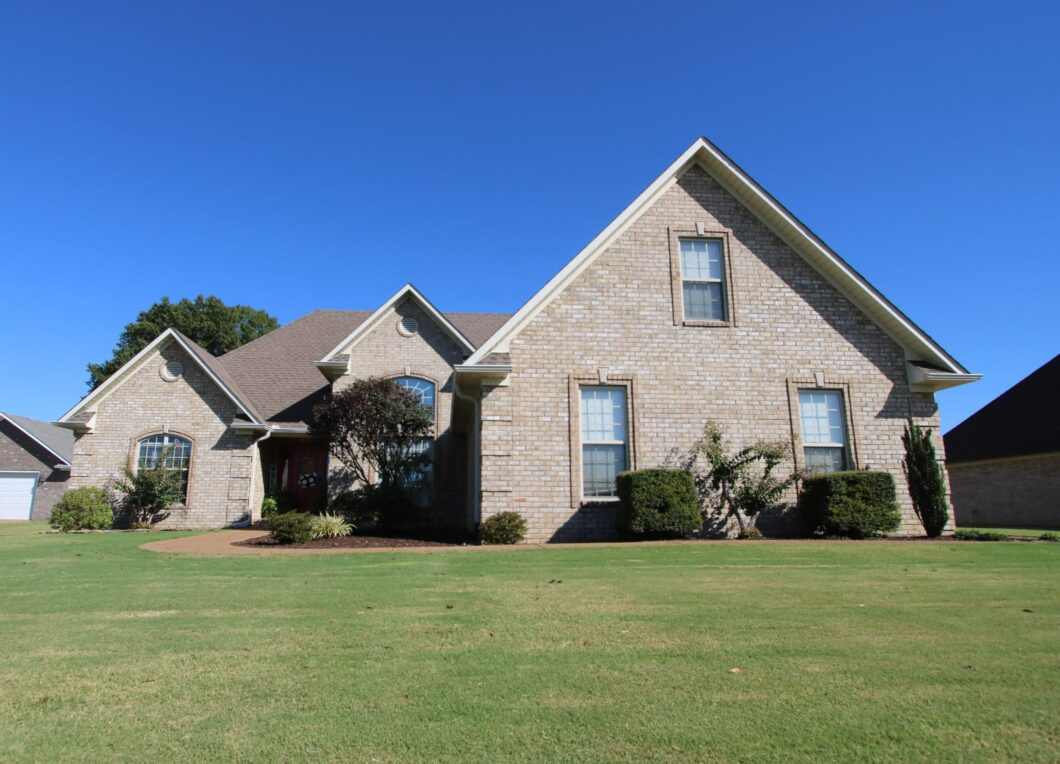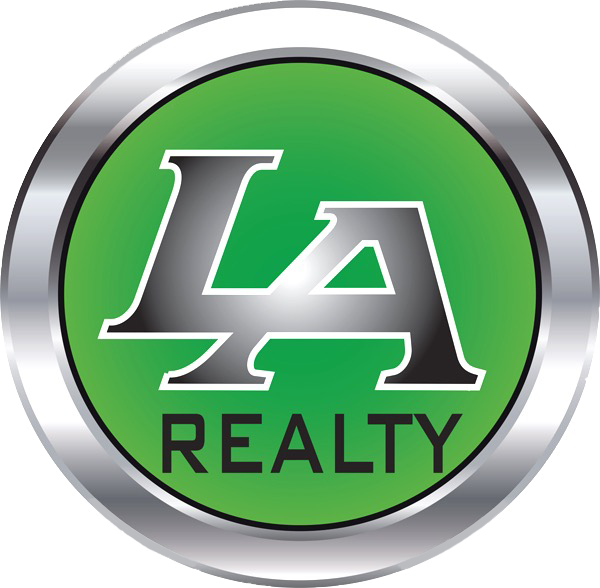6020 Farm Ln
 Pending
PendingMove right in to this well maintained brick home with split floorplan and recently painted! Four Bedroom & 2 Bath Home in Taylor Farms! Entertaining Open Concept Plan with hardwood floors in heart of home. Kitchen offers ample counterspace, solid surface countertops, pantry, breakfast area in eat in Kitchen. Primary bdrm has Tray Ceiling, Whirlpool tub, Sep Shower & Large Walk-in Closets. Home offers gas fireplace, gas heat and tankless gas water heater. Covered Patio/Open Patio/Vinyl fenced yard
View full listing detailsPrimary Details
- Price: $319,900
- Status: Pending
- Address: 6020 Farm Ln
- City: Milan
- County: GIBSON COUNTY
- State: Tennessee
- Zip Code: 38358
- MLS: 224644
- Year Built: 2007
- Bedrooms: 4
- Bathrooms: 2
Extended Details
- access: Paved-Public Road
- addressSearchNumber: 6020
- age: 15
- airUnits: 1
- appliances: Disposal, Dishwasher
- approxHeatedSqft: 2020
- approxUnheatedSqft: 805
- area: MILAN
- atticType: Floored, Walk In
- bedroom2Level: m
- bedroom2Size: 12x11
- bedroom3Level: m
- bedroom3Size: 11x11
- bedroom4Level: u
- bedroom4Size: 21x12
- breakfastRoomSize: 9x11
- carStorage: 2
- ceilings: Height Over 12 Ft., Trayed, Vaulted
- cityLimits: Yes
- construction: Brick and Other
- coolingSystem: Cent. A/C-Electric
- counterTypes: Solid Surface
- deckSPatiOPorches: Covered Front Porch, Covered Patio
- dom: 18
- externalFeatures: Gutters, Mail Box
- fencedYard: Vinyl
- fireplace: Gas Logs
- floors: Carpet, Hardwood, Tile/Ceramic
- formalDiningRmSize: 11x11
- foundation: Slab
- garageType: Attached Garage
- gatedCommunity: no
- group: A
- heatedSqftSource: Tax Record
- heatingSystem: Gas Forced Air Cent.
- inLawQuarters: no
- internalFeatures: Cable TV, Ceiling Fan(s), Garage Door Opener, Separate Shower, Walk-In Closet, Washer/Dryer Connection, Tankless Water Heater
- kitchenFeatures: Breakfast Bar, Eat In Kitchen, Pantry, Separate Breakfast Area
- kitchenSize: 11x15
- laundryRoomSize: 7x7
- listingType: Exclusive Right
- livingRoomSize: 15x17
- lotSize: 100X164
- masterBath: Shower Separate, Whirlpool Tub, Double Vanity, Ceramic Tile Floor
- masterBedroomLevel: Main
- masterBedroomLevel2: m
- masterBedroomSize: 13x16
- newConstruction: no
- numOfStories: 1 1/2
- onGolfCourse: no
- parcelNum: 002.00
- possession: Possession Negotiable
- rangeSOvens: Microwave Vent Hood, Range/Oven-Electric
- resortYN: no
- roof: Architectural
- rooms: Formal Dining Room, Separate Laundry Room
- saleRent: For Sale
- sewer: Public
- specialSchoolTax: 1040
- subtype: None
- trimType: Vinyl
- typeOfSale: Normal Sale
- water: Public
- waterHeaterUnits: 1
- waterView: no
- waterfront: no
- windowTreatments: Blinds-Other
- windowTypes: Clad (Vinyl)
