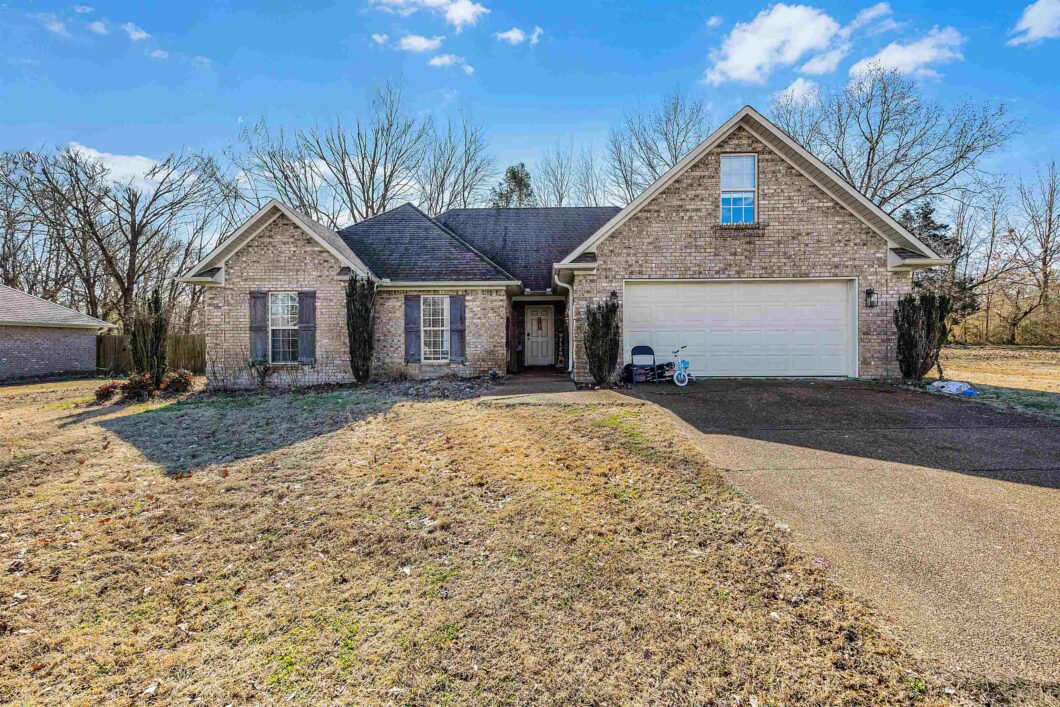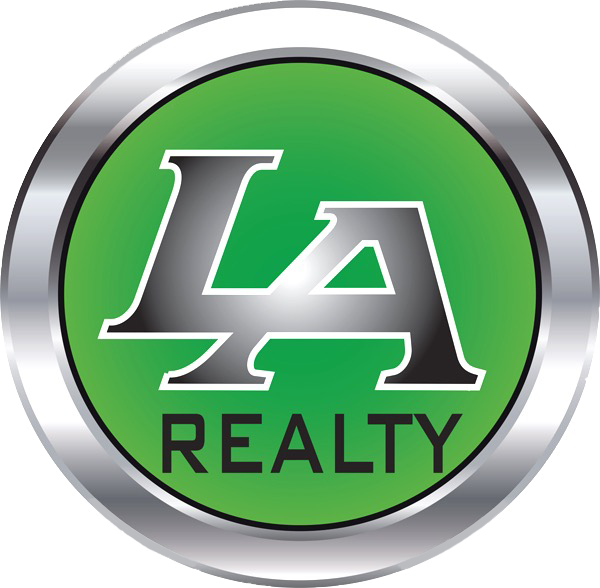5979 Creekside Drive
 Pending
PendingLocation, Location, Location! Beautiful 3 BR, 2 BA Home with Large Bonus Room Upstairs. Bonus Room has Walk-In Closet & Lots of Room to be Additional BR, Game Room, Craft Room, Etc. As you walk in Front Door you Enter with View of the Open Living Room with Vaulted Ceiling that is Open to the Kitchen Area. Kitchen has Island with room for 2 Stools & Eat In Area with Large Window Allowing Lots of Natural Light In & View of Large Backyard. LR has Gas Log Fireplace! Call Lisa 731-223-0919
View full listing detailsPrimary Details
- Price: $269,900
- Status: Pending
- Address: 5979 Creekside Drive
- City: Milan
- County: GIBSON COUNTY
- State: Tennessee
- Zip Code: 38358
- MLS: 240422
- Year Built: 2007
- Bedrooms: 3
- Bathrooms: 2
Extended Details
- age: 17
- dom: 14
- area: MILAN
- roof: Architectural
- rooms: Rec Room, Separate Laundry Room
- sewer: Public
- water: Public
- access: Paved-Public Road
- floors: Carpet/Tile/Hardwood
- lotSize: 92x150
- subtype: None
- airUnits: 1
- ceilings: Vaulted
- resortYN: no
- saleRent: For Sale
- fireplace: Gas Logs
- parcelNum: 011
- waterView: no
- appliances: Dishwasher, Refrigerator
- carStorage: 2
- cityLimits: Yes
- foundation: Slab
- garageType: Attached Garage
- masterBath: Double Vanity, Ceramic Tile Shower
- possession: Possession At Close
- typeOfSale: Normal Sale
- waterfront: no
- kitchenSize: 11x11
- listingType: Exclusive Right
- rangeSOvens: Range/Oven-Electric
- bedroom2Size: 15x11
- bedroom3Size: 11x10
- construction: Brick
- counterTypes: Formica (Plastic)
- numOfStories: 1 1/2
- onGolfCourse: no
- bedroom2Level: M
- bedroom3Level: M
- bonusRoomSize: 11x20
- coolingSystem: Cent. A/C-Electric
- inLawQuarters: no
- bonusRoomLevel: U
- gatedCommunity: no
- livingRoomSize: 22x21
- kitchenFeatures: Breakfast Bar, Eat In Kitchen, Island
- laundryRoomSize: 9x6
- livingRoomLevel: M
- newConstruction: no
- approxHeatedSqft: 1807
- externalFeatures: Mail Box
- heatedSqftSource: Tax Record
- internalFeatures: Ceiling Fan(s), Walk-In Closet, Washer/Dryer Connection
- specialSchoolTax: 914
- waterHeaterUnits: 1
- breakfastRoomSize: 11x8
- deckSPatiOPorches: Patio-Open
- masterBedroomSize: 14x13
- proposedFinancing: Conventional, FHA Financing, VA Financing
- zonedHistoricalYN: no
- approxUnheatedSqft: 529
- masterBedroomLevel: Main
- addressSearchNumber: 5979
- masterBedroomLevel2: M
