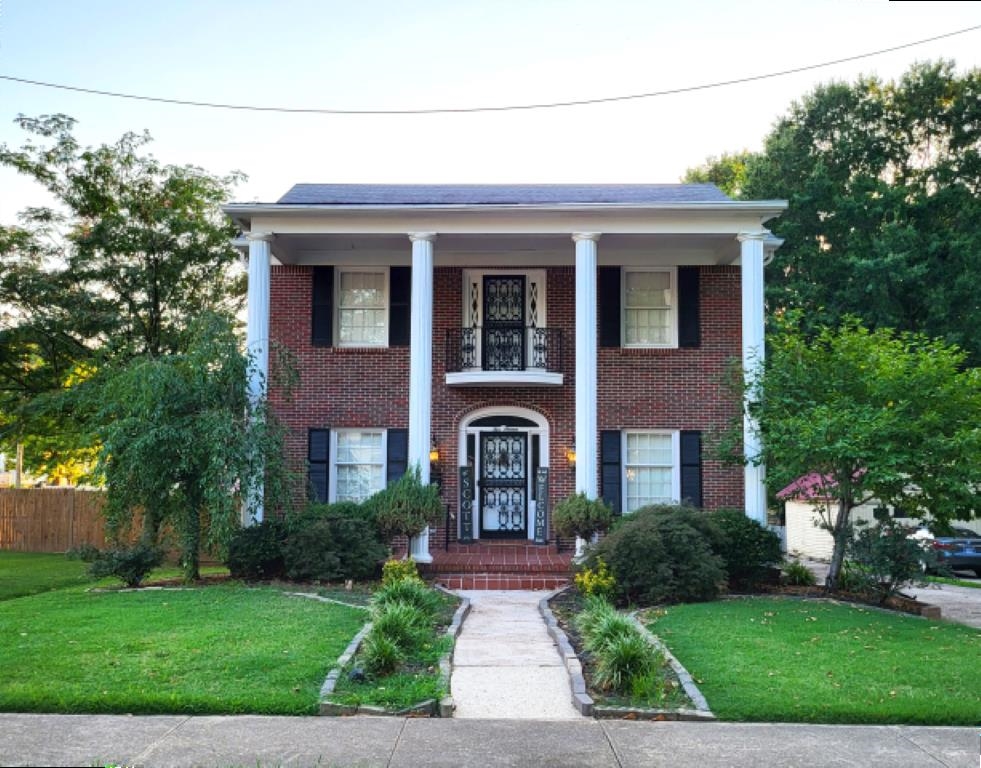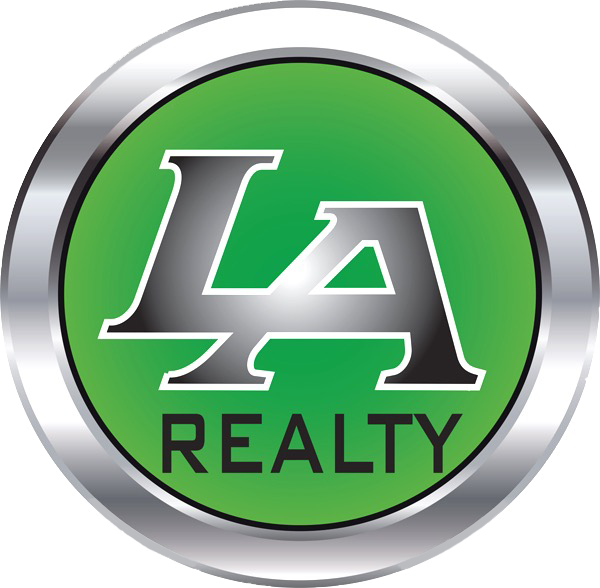516 S High Street Street
 Active
ActiveStunning 5 Bedroom, 3 Bath Home sitting on almost 3/4 Acre in Historic District of Trenton. Formal Dining Room, Formal Living Room, Den with Beautiful Architectural Ceiling, all Bedrooms Upstairs. Partial Finished Basement can be perfect for Storm Shelter, Game Room, Exercise/Craft Room, Home Office/etc. Large Back Patio is Perfect Spot for Relaxing/Entertaining. Large part of back-yard is Privacy Fenced, Swing Set Stays. Large 20×26 Workshop with Bathroom and Loft Area in Back. Call Lisa 731-223-0919
View full listing detailsPrimary Details
- Price: $349,900
- Status: Active
- Address: 516 S High Street Street
- City: Trenton
- County: GIBSON COUNTY
- State: Tennessee
- Zip Code: 38382
- MLS: 223485
- Year Built: 1900
- Acres: 0.790
- Lot Square Feet: 0.790 acres
- Bedrooms: 5
- Bathrooms: 3
Extended Details
- access: Paved-Public Road
- addressSearchNumber: 516
- age: 122
- airUnits: 2
- appliances: Disposal, Dishwasher, Refrigerator, Security System, Smoke/Fire Alarm
- approxHeatedSqft: 3148
- approxUnheatedSqft: 855
- area: TRENTON
- atticType: Partially Floored, Pull Down Stairs
- bedroom2Level: U
- bedroom2Size: 14x13
- bedroom3Level: U
- bedroom3Size: 12x15
- bedroom4Level: U
- bedroom4Size: 10x10
- bedroom5Level: U
- bedroom5Size: 12x10
- carStorage: 2
- ceilings: Height 9 Ft., Height 10 Ft.
- cityLimits: Yes
- construction: Brick
- coolingSystem: Cent. A/C-Electric
- deckSPatiOPorches: Covered Front Porch, Patio-Open
- denLevel: M
- denSize: 13x24
- dom: 77
- externalFeatures: Garage Storage, Gutters, Workshop, Mail Box
- fencedYard: Wood
- floors: Carpet/Tile/Hardwood
- formalDiningRmLevel: M
- formalDiningRmSize: 13x14
- foundation: Crawl Space, Partial Basement
- garageType: Detached Garage
- gatedCommunity: no
- heatedSqftSource: Owner Supplied
- heatingSystem: Gas Forced Air Cent.
- inLawQuarters: no
- internalFeatures: Ceiling Fan(s), Garage Door Opener, Smoke Detector, Walk-In Closet, Washer/Dryer Connection, Whirlpool
- kitchenFeatures: Eat In Kitchen, Pantry
- kitchenLevel: M
- kitchenSize: 10x23
- listingType: Exclusive Right
- livingRoomLevel: M
- livingRoomSize: 18x17
- lotSize: .79 Acre
- lotType: Corner Lot
- masterBedroomLevel: Upper
- masterBedroomLevel2: U
- masterBedroomSize: 15x16
- newConstruction: no
- numOfStories: 2
- onGolfCourse: no
- parcelNum: 005, 006.00&01
- possession: Possession At Close
- rangeSOvens: Range/Oven-Gas
- resortYN: no
- roof: Architectural
- rooms: Den, Formal Dining Room, Formal Living Room, Separate Laundry Room
- saleRent: For Sale
- sewer: Public
- specialSchoolTax: 1100
- subtype: None
- typeOfSale: Normal Sale
- warranty: No Warranty
- water: Public
- waterHeaterUnits: 2
- waterView: no
- waterfront: no
- windowTreatments: All Window Treatments
- windowTypes: Wood
- workshopSize: 20x26
- zonedHistoricalYN: yes
