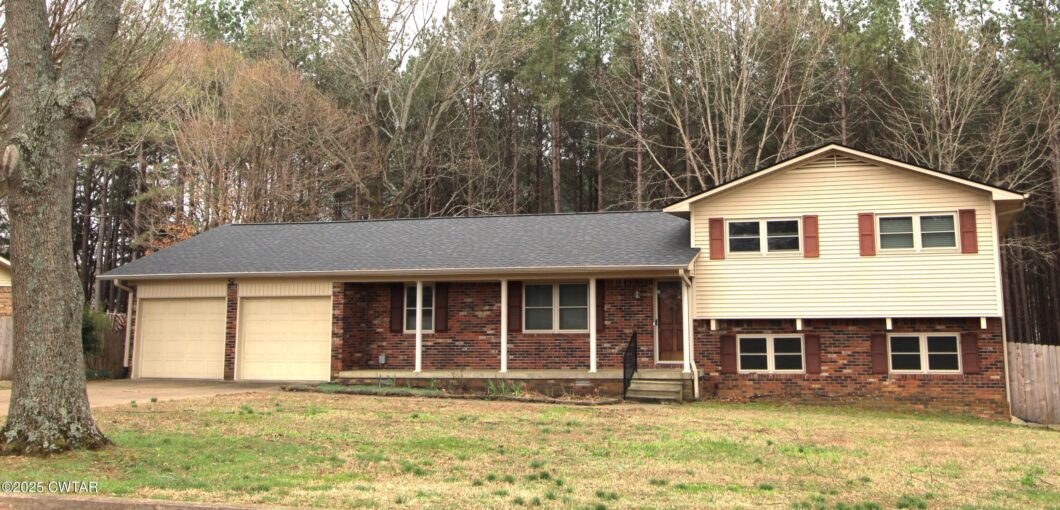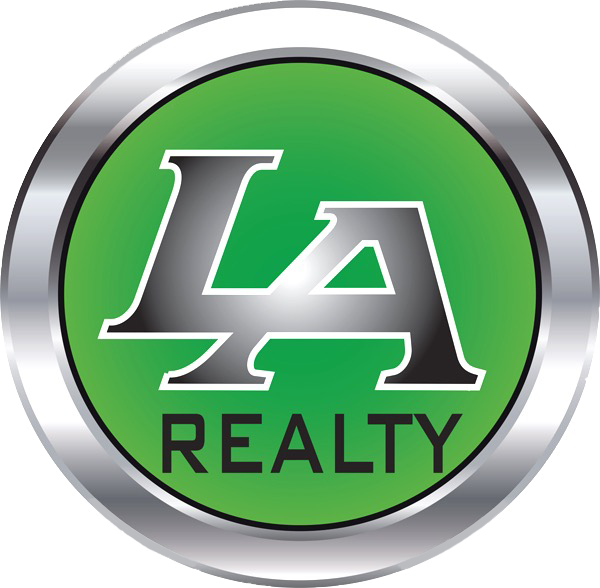5099 Rolling Meadows Drive
 Pending
PendingThis charming, well maintained 1968-built home offers 2722 square feet of heated living space and a functional layout designed for comfort and versatility. The main level features a spacious family room with cozy gas logs, a living room and dining room combination, a well-equipped kitchen with breakfast area, a convenient laundry room and a half bath.
Upstairs you will find four generously sized bedrooms, providing space for family or guests. The unfinished basement presents an incredible opportunity to expand, whether you need additional bedrooms, a recreation space, home office or storage space. It offers an access door to the back yard.
Step outside to enjoy the large, fenced-in backyard, perfect for pets, play or entertaining. There is also a 22×12 wired building to be used for storage, man cave or she shed. This home combines classic character with plenty of potential – ideal for those looking to make it their own!
Primary Details
- Price: $299,900
- Status: Pending
- Address: 5099 Rolling Meadows Drive
- City: Milan
- County: Gibson
- State: Tennessee
- Zip Code: 38358
- MLS: 2501152
- Year Built: 1968
- Square Feet: 2,722
- Lot Square Feet: 0 acres
- Bedrooms: 4
- Bathrooms: 3
Extended Details
- sewer: Public Sewer
- levels: Multi/Split
- viewYN: no
- cooling: Central Air
- fencing: Back Yard, Wood
- heating: Natural Gas
- basement: Exterior Entry, Walk-Out Access
- flooring: Carpet, Hardwood, Parquet
- garageYN: yes
- carportYN: no
- coolingYN: yes
- heatingYN: yes
- mlsStatus: Pending
- utilities: Cable Available, Natural Gas Available
- appliances: Dishwasher, Electric Oven, Exhaust Fan, Gas Water Heater, Refrigerator
- basementYN: yes
- possession: Close Of Escrow
- roomsTotal: 10
- fireplaceYN: yes
- lockBoxType: SentriLock
- waterSource: Public
- daysOnMarket: 3
- garageSpaces: 2
- listAgentFax: 731-214-1860
- listAgentKey: 20240520215345812514000000
- occupantType: Vacant
- onMarketDate: 2025-03-21T00:00:00+00:00
- parcelNumber: 140O A 019.00
- parkingTotal: 2
- waterfrontYN: no
- associationYN: no
- listOfficeKey: 20240520215006338261000000
- taxBookNumber: 146
- sourceSystemId: M00000581
- windowFeatures: Vinyl Frames
- laundryFeatures: Electric Dryer Hookup, Washer Hookup
- lockBoxLocation: Front Door
- majorChangeType: Status Change
- otherStructures: Shed(s)
- parkingFeatures: Garage Door Opener, Garage Faces Front
- sourceSystemKey: 20250320212904768526000000
- taxAnnualAmount: 2034.44
- attachedGarageYN: yes
- exteriorFeatures: Rain Gutters
- interiorFeatures: Entrance Foyer, Fiber Glass Shower, Kitchen Island, Pantry, Tub Shower Combo, Walk-In Closet(s)
- livingAreaSource: Assessor
- roadFrontageType: City Street
- securityFeatures: Security System
- sourceSystemName: Central West Tennessee Association of REALTORS®
- fireplaceFeatures: Gas Log
- listingAgentEmail: cindyford63@gmail.com
- lotSizeDimensions: 96X140.5
- newConstructionYN: no
- originalListPrice: 299900
- listingOfficeEmail: josharnold@larealtyllc.com
- mainLevelBathrooms: 1
- roadResponsibility: Public Maintained Road
- listingContractDate: 2025-03-21T00:00:00+00:00
- lockBoxSerialNumber: 2311441
- originatingSystemId: M00000581
- listingAgentLastName: Ford
- majorChangeTimestamp: 2025-03-25T02:38:47+00:00
- originatingSystemKey: 20250320212904768526000000
- purchaseContractDate: 2025-03-24T00:00:00+00:00
- bathroomsTotalDecimal: 2.5
- constructionMaterials: Brick, Vinyl Siding
- listAgentStateLicense: 294674
- listingAgentFirstName: Cynthia
- originatingSystemName: Central West Tennessee Association of REALTORS®
- patioAndPorchFeatures: Front Porch, Patio
- roomTypesBedroomLevel: Upper
- roomTypesLaundryLevel: Main
- statusChangeTimestamp: 2025-03-25T02:38:44+00:00
- roomTypesKitchenLevel2: Main
- documentsChangeTimestamp: 2025-03-20T22:18:17+00:00
- elementarySchoolDistrict: Milan School District
- roomTypesDiningRoomLevel: Main
- roomTypesFamilyRoomLevel: Main
- roomTypesLivingRoomLevel: Main
- specialListingConditions: Standard
- currentlyNotUsedCoolingYN: yes
- currentlyNotUsedHeatingYN: yes
- internetConsumerCommentYN: yes
- locationTaxAndLegalCityTax: 711
- locationTaxAndLegalCountyTax: 482
- locationTaxAndLegalSchoolTax: 842
- roomTypesPrimaryBedroomLevel: Upper
- currentlyNotUsedAssociationYN: no
- contractInformationCompSaleYn2: No
- locationTaxAndLegalCityLimits2: Yes
- contractInformationOccupantType: Vacant
- locationTaxAndLegalParcelNumber2: 140O A 019.00
- mainRoomLevelsMainLevelBathrooms: 1
- generalPropertyInformationViewYn2: No
- locationTaxAndLegalTaxBookNumber2: 146
- lockBoxInformationLockBoxLocation: Front Door
- generalPropertyInformationGarageYN: yes
- generalPropertyInformationResortYN: no
- locationTaxAndLegalTaxAnnualAmount: 2034.44
- contractInformationListingAgreement: Exclusive Right To Sell
- generalPropertyInformationCarportYN: no
- internetAutomatedValuationDisplayYN: yes
- generalPropertyInformationBasementYN: yes
- generalPropertyInformationFireplaceYN: yes
- locationTaxAndLegalHighSchoolDistrict: Milan School District
- lockBoxInformationLockBoxSerialNumber: 2311441
- remarksAndMiscellaneousPublicRemarks2: This charming, well maintained 1968-built home offers 2722 square feet of heated living space and a functional layout designed for comfort and versatility. The main level features a spacious family room with cozy gas logs, a living room and dining room combination, a well-equipped kitchen with breakfast area, a convenient laundry room and a half bath. Upstairs you will find four generously sized bedrooms, providing space for family or guests. The unfinished basement presents an incredible opportunity to expand, whether you need additional bedrooms, a recreation space, home office or storage space. It offers an access door to the back yard. Step outside to enjoy the large, fenced-in backyard, perfect for pets, play or entertaining. There is also a 22x12 wired building to be used for storage, man cave or she shed. This home combines classic character with plenty of potential - ideal for those looking to make it their own!
- statusChangeInformationUserdefined572: 2025-04-23T00:00:00+00:00
- generalPropertyInformationGarageSpaces: 2
- generalPropertyInformationParkingTotal: 2
- generalPropertyInformationStoriesTotal: 2
- generalPropertyInformationWaterfrontYN: no
- generalPropertyInformationBathroomsHalf: 1
- generalPropertyInformationListPricesqft2: 110.18
- contractInformationRestrictiveCovenantsYn2: No
- generalPropertyInformationAttachedGarageYN: yes
- generalPropertyInformationLivingAreaSource: Assessor
- remarksAndMiscellaneousSyndicationRemarks2: This charming, well maintained 1968-built home offers 2722 square feet of heated living space and a functional layout designed for comfort and versatility. The main level features a spacious family room with cozy gas logs, a living room and dining room combination, a well-equipped kitchen with breakfast area, a convenient laundry room and a half bath. Upstairs you will find four generously sized bedrooms, providing space for family or guests. The unfinished basement presents an incredible opportunity to expand, whether you need additional bedrooms, a recreation space, home office or storage space. It offers an access door to the back yard. Step outside to enjoy the large, fenced-in backyard, perfect for pets, play or entertaining. There is also a 22x12 wired building to be used for storage, man cave or she shed. This home combines classic character with plenty of potential - ideal for those looking to make it their own!
- generalPropertyInformationLotSizeDimensions: 96X140.5
- generalPropertyInformationNewConstructionYN: no
- locationTaxAndLegalElementarySchoolDistrict2: Milan School District
- statusChangeInformationStatusChangeTimestamp: 2025-03-24T00:00:00+00:00
- generalPropertyInformationAccessibilityFeaturesYn2: No












