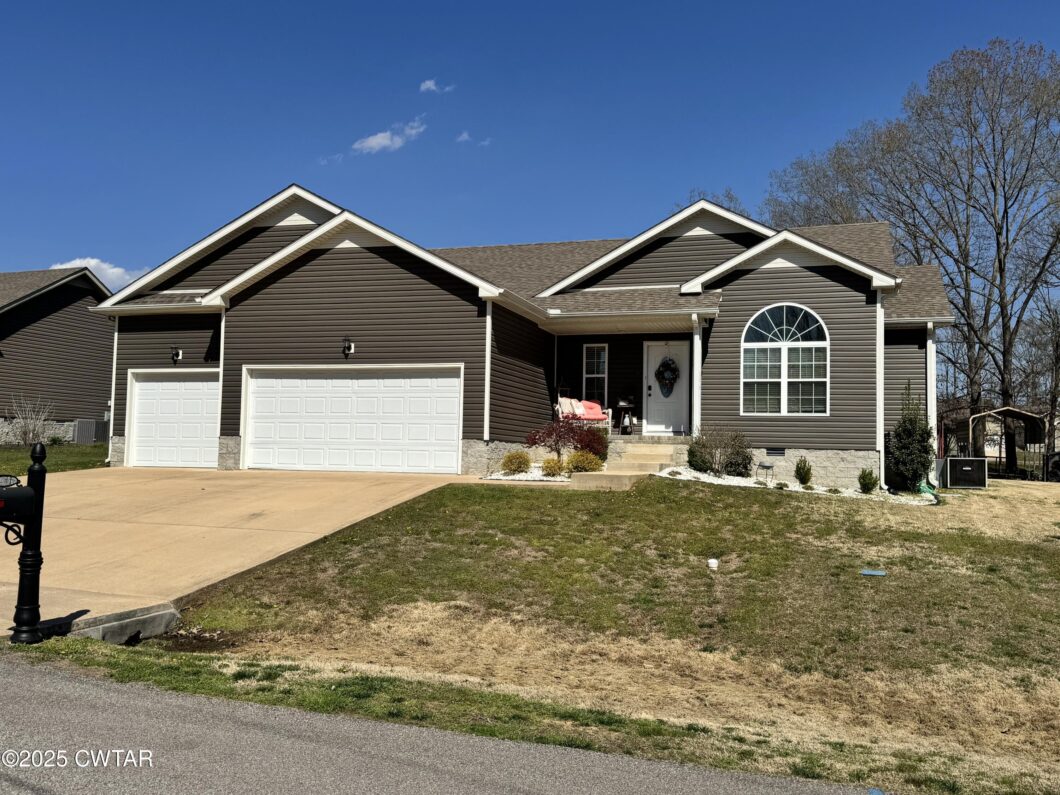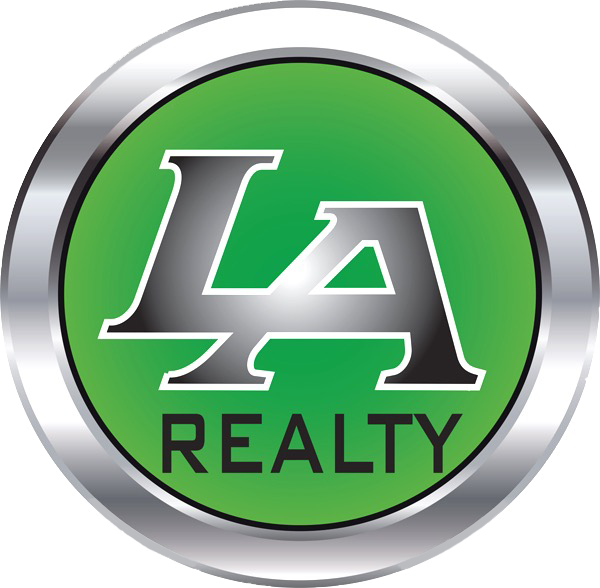5 Jacob Cove
 Pending
PendingThis beautifully maintained 3 bedroom, 2 Bathroom home offers 1,531 sq. ft. of comfortable living space in a sought-after neighborhood. Built just 7 years ago, this home features a modern split floor plan and is within walking distance of the local high school, making it an excellent choice for families. The kitchen stands out with its stylish farmhouse sink, soft-close cabinets, and updated countertops—perfect for those who love to cook and entertain. The open-concept living area flows seamlessly to an extended covered deck, complemented by an additional covered patio, creating an ideal space for outdoor gatherings.
Additional highlights include a spacious 3-car garage with a finished attic for extra storage, as well as included appliances: a dishwasher, range/oven, and microwave.
With its upgraded features, prime location, and thoughtful additions, this home is a must-see! Schedule your showing today! Lock box is located on the back door through the covered deck. 24-hour notice for showing is preferred.
View full listing detailsPrimary Details
- Price: $309,900
- Status: Pending
- Address: 5 Jacob Cove
- City: Paris
- County: Henry
- State: Tennessee
- Zip Code: 38242
- MLS: 2501298
- Year Built: 2018
- Square Feet: 1,531
- Acres: 0.33
- Lot Square Feet: 0.33 acres
- Bedrooms: 3
- Bathrooms: 2
Extended Details
- roof: Shingle
- sewer: Public Sewer
- levels: One
- viewYN: no
- cooling: Central Air, Electric
- heating: Electric
- flooring: Carpet, Luxury Vinyl
- garageYN: yes
- carportYN: no
- coolingYN: yes
- heatingYN: yes
- mlsStatus: Pending
- utilities: Cable Available, Electricity Available
- appliances: Built-In Electric Oven, Dishwasher
- basementYN: no
- possession: Negotiable
- roomsTotal: 6
- fireplaceYN: no
- lockBoxType: See Remarks
- lotFeatures: Cul-De-Sac
- lotSizeArea: 0.33
- waterSource: Public
- daysOnMarket: 29
- garageSpaces: 3
- listAgentKey: 20240520215252446047000000
- lotSizeUnits: Acres
- onMarketDate: 2025-03-28T00:00:00+00:00
- parcelNumber: 106E A 088.00
- parkingTotal: 6
- waterfrontYN: no
- listOfficeKey: 20240520215006338261000000
- taxBookNumber: G
- otherEquipment: Call Listing Agent
- sourceSystemId: M00000581
- laundryFeatures: Electric Dryer Hookup, Laundry Room
- lockBoxLocation: On the door in the back leading from the covered deck to the kitchen
- majorChangeType: Status Change
- parkingFeatures: Garage, Garage Door Opener, Paved
- roadSurfaceType: Concrete
- sourceSystemKey: 20250326154645764999000000
- taxAnnualAmount: 1574.72
- attachedGarageYN: yes
- exteriorFeatures: Rain Gutters
- interiorFeatures: Breakfast Bar, Ceiling Fan(s), Eat-in Kitchen, Kitchen Island, Open Floorplan, Pantry, Tub Shower Combo, Vaulted Ceiling(s), Walk-In Closet(s), Other
- livingAreaSource: Assessor
- roadFrontageType: City Street
- sourceSystemName: Central West Tennessee Association of REALTORS®
- foundationDetails: Raised
- leaseConsideredYN: no
- listingAgentEmail: jeffmorris@larealtyllc.com
- lotSizeDimensions: 80 X 182 IRR.
- lotSizeSquareFeet: 14374.8
- mainLevelBedrooms: 3
- newConstructionYN: no
- originalListPrice: 309900
- listingOfficeEmail: josharnold@larealtyllc.com
- mainLevelBathrooms: 2
- roadResponsibility: Public Maintained Road
- listingContractDate: 2025-03-27T00:00:00+00:00
- lockBoxSerialNumber: 2310582
- originatingSystemId: M00000581
- listingAgentLastName: Morris
- majorChangeTimestamp: 2025-04-25T21:44:11+00:00
- originatingSystemKey: 20250326154645764999000000
- purchaseContractDate: 2025-04-25T00:00:00+00:00
- bathroomsTotalDecimal: 2
- constructionMaterials: Vinyl Siding
- listAgentStateLicense: 346003
- listingAgentFirstName: Jeff
- originatingSystemName: Central West Tennessee Association of REALTORS®
- patioAndPorchFeatures: Covered, Deck, Front Porch, Patio
- roomTypesBedroomLevel: Main
- statusChangeTimestamp: 2025-04-25T21:44:07+00:00
- documentsChangeTimestamp: 2025-03-28T14:56:20+00:00
- elementarySchoolDistrict: Paris School District
- specialListingConditions: Standard
- currentlyNotUsedCoolingYN: yes
- currentlyNotUsedHeatingYN: yes
- internetConsumerCommentYN: yes
- locationTaxAndLegalCityTax: 424.35
- locationTaxAndLegalCountyTax: 911.55
- locationTaxAndLegalSchoolTax: 238.81
- roomTypesPrimaryBedroomLevel: Main
- contractInformationCompSaleYn2: No
- locationTaxAndLegalCityLimits2: Yes
- locationTaxAndLegalPostalCode42: 1009
- mainRoomLevelsMainLevelBedrooms: 3
- locationTaxAndLegalParcelNumber2: 106E A 088.00
- mainRoomLevelsMainLevelBathrooms: 2
- generalPropertyInformationViewYn2: No
- locationTaxAndLegalTaxBookNumber2: G
- lockBoxInformationLockBoxLocation: On the door in the back leading from the covered deck to the kitchen
- generalPropertyInformationGarageYN: yes
- locationTaxAndLegalTaxAnnualAmount: 1574.72
- contractInformationListingAgreement: Exclusive Right To Sell
- generalPropertyInformationCarportYN: no
- internetAutomatedValuationDisplayYN: yes
- generalPropertyInformationBasementYN: no
- generalPropertyInformationFireplaceYN: no
- locationTaxAndLegalHighSchoolDistrict: Paris School District
- lockBoxInformationLockBoxSerialNumber: 2310582
- remarksAndMiscellaneousPublicRemarks2: This beautifully maintained 3 bedroom, 2 Bathroom home offers 1,531 sq. ft. of comfortable living space in a sought-after neighborhood. Built just 7 years ago, this home features a modern split floor plan and is within walking distance of the local high school, making it an excellent choice for families. The kitchen stands out with its stylish farmhouse sink, soft-close cabinets, and updated countertops—perfect for those who love to cook and entertain. The open-concept living area flows seamlessly to an extended covered deck, complemented by an additional covered patio, creating an ideal space for outdoor gatherings. Additional highlights include a spacious 3-car garage with a finished attic for extra storage, as well as included appliances: a dishwasher, range/oven, and microwave. With its upgraded features, prime location, and thoughtful additions, this home is a must-see! Schedule your showing today!
- statusChangeInformationUserdefined572: 2025-06-18T00:00:00+00:00
- generalPropertyInformationGarageSpaces: 3
- generalPropertyInformationLotSizeAcres: 0.33
- generalPropertyInformationParkingTotal: 6
- generalPropertyInformationStoriesTotal: 1
- generalPropertyInformationWaterfrontYN: no
- generalPropertyInformationListPricesqft2: 202.42
- contractInformationRestrictiveCovenantsYn2: No
- generalPropertyInformationAttachedGarageYN: yes
- generalPropertyInformationLivingAreaSource: Assessor
- generalPropertyInformationLeaseConsideredYN: no
- generalPropertyInformationLotSizeDimensions: 80 X 182 IRR.
- generalPropertyInformationNewConstructionYN: no
- locationTaxAndLegalElementarySchoolDistrict2: Paris School District
- statusChangeInformationStatusChangeTimestamp: 2025-04-25T00:00:00+00:00
- generalPropertyInformationAccessibilityFeaturesYn2: No

















