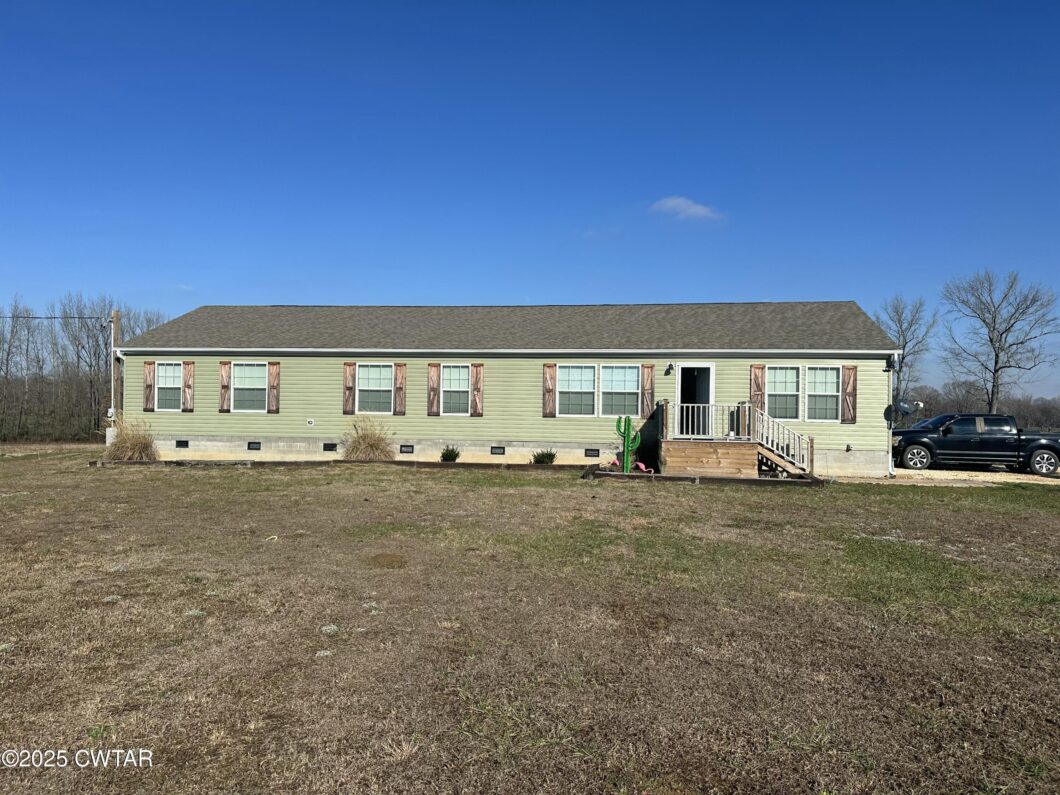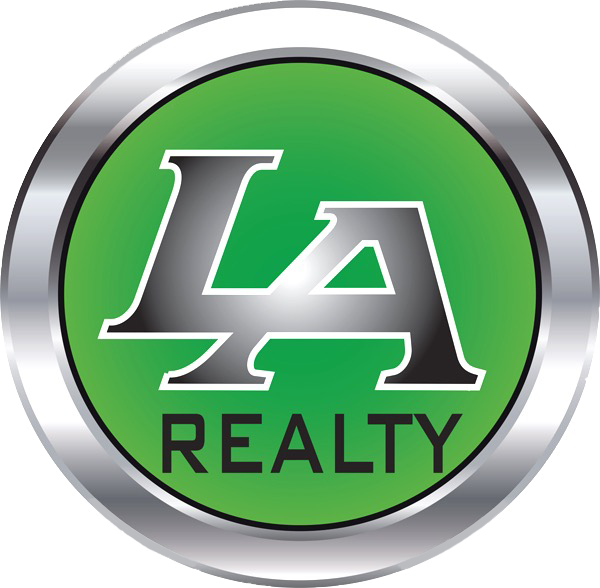489 E Idlewild Hollyleaf Road
 Pending
PendingDiscover the perfect blend of modern comfort and country living with this 4-bedroom, 2-bath, 2,318 sq ft manufactured home, just 2 years old and in pristine condition. Nestled on just over 13 acres of peaceful rural land, this home offers a spacious and inviting design ideal for families or anyone seeking a serene escape.
Inside, the open floor plan provides ample room for living, dining, and entertaining. The luxurious master suite is a highlight, featuring double vanities, a ceramic tile shower, a soaking tub, and a walk-in closet for all your storage needs. Three additional bedrooms offer flexibility for guests, an office, or a hobby room, while the dedicated utility room with a utility sink adds convenience to your daily routine.
Step outside to enjoy the expansive back deck, thoughtfully designed with both covered and open areas, making it the perfect spot for morning coffee, outdoor dining, or simply soaking in the beauty of your surroundings. With just over 13 acres of land, there’s plenty of space to explore, garden, or enjoy outdoor activities in total privacy.
This home is the perfect choice for anyone looking for a move-in-ready property that combines spacious, modern interiors with the tranquility of country living. Don’t miss out on this exceptional opportunity—schedule your showing today!
View full listing detailsPrimary Details
- Price: $330,000
- Status: Pending
- Address: 489 E Idlewild Hollyleaf Road
- City: Atwood
- County: Gibson
- State: Tennessee
- Zip Code: 38220
- MLS: 2500096
- Year Built: 2023
- Square Feet: 2,318
- Acres: 13.42
- Lot Square Feet: 13.42 acres
- Bedrooms: 4
- Bathrooms: 2
Extended Details
- roof: Composition
- sewer: Septic Tank
- spaYN: no
- levels: One
- viewYN: no
- cooling: Ceiling Fan(s), Central Air, Electric
- fencing: None
- heating: Central, Electric
- flooring: Carpet, Luxury Vinyl
- garageYN: no
- carportYN: no
- coolingYN: yes
- heatingYN: yes
- mlsStatus: Pending
- appliances: Dishwasher, Electric Oven, Electric Range, Microwave
- basementYN: no
- possession: Close Of Escrow
- roomsTotal: 7
- fireplaceYN: no
- landLeaseYN: no
- lockBoxType: SentriLock
- lotFeatures: Level
- lotSizeArea: 13.42
- waterSource: Well
- daysOnMarket: 1
- listAgentKey: 20240520215333112421000000
- listingTerms: Cash, Conventional, FHA, VA Loan
- lotSizeUnits: Acres
- occupantType: Owner
- onMarketDate: 2025-01-10T00:00:00+00:00
- parcelNumber: 078 004.03
- parkingTotal: 4
- waterfrontYN: no
- associationYN: no
- listOfficeKey: 20240520215006338261000000
- poolPrivateYN: no
- taxBookNumber: 1072
- coListAgentFax: 731-686-9897
- coListAgentKey: 20240520215012610131000000
- homeWarrantyYN: no
- sourceSystemId: M00000581
- windowFeatures: Vinyl Frames
- coListOfficeKey: 20240520215006338261000000
- laundryFeatures: Electric Dryer Hookup, Laundry Room, Main Level, Sink, Washer Hookup
- lockBoxLocation: Front Door
- majorChangeType: Status Change
- otherStructures: Poultry Coop
- parkingFeatures: Gravel
- roadSurfaceType: Asphalt
- sourceSystemKey: 20250109221232478236000000
- taxAnnualAmount: 1163.53
- attachedGarageYN: no
- exteriorFeatures: Rain Gutters
- interiorFeatures: Blown/Textured Ceilings, Breakfast Bar, Ceiling Fan(s), Ceramic Tile Shower, Commode Room, Double Vanity, Eat-in Kitchen, Kitchen Island, Laminate Counters, Pantry, Soaking Tub, Tub Shower Combo, Walk-In Closet(s)
- livingAreaSource: Appraiser
- roadFrontageType: County Road
- securityFeatures: Smoke Detector(s)
- sourceSystemName: Central West Tennessee Association of REALTORS®
- foundationDetails: Raised
- leaseConsideredYN: no
- listingAgentEmail: adam.arnold@larealtyllc.com
- lotSizeDimensions: 241x272x180x1287x675x778x313
- lotSizeSquareFeet: 584575.2
- mainLevelBedrooms: 4
- newConstructionYN: no
- originalListPrice: 330000
- listingOfficeEmail: josharnold@larealtyllc.com
- mainLevelBathrooms: 2
- roadResponsibility: Public Maintained Road
- coListingAgentEmail: clarnold@bellsouth.net
- listAgentMiddleName: Parker
- listingContractDate: 2025-01-09T00:00:00+00:00
- lockBoxSerialNumber: 2316968
- originatingSystemId: M00000581
- streetNumberNumeric: 489
- coListingOfficeEmail: josharnold@larealtyllc.com
- listingAgentLastName: Arnold
- majorChangeTimestamp: 2025-01-10T23:37:54+00:00
- originatingSystemKey: 20250109221232478236000000
- purchaseContractDate: 2025-01-10T00:00:00+00:00
- bathroomsTotalDecimal: 2
- coListAgentMiddleName: L
- constructionMaterials: Vinyl Siding
- listAgentStateLicense: 373650
- listingAgentFirstName: Adam
- originatingSystemName: Central West Tennessee Association of REALTORS®
- patioAndPorchFeatures: Covered, Deck, Front Porch, Rear Porch
- roomTypesBedroomLevel: Main
- statusChangeTimestamp: 2025-01-10T23:37:52+00:00
- coListingAgentLastName: Arnold
- roomTypesKitchenLevel2: Main
- coListAgentStateLicense: 213478
- coListingAgentFirstName: Charles
- documentsChangeTimestamp: 2025-01-09T22:58:19+00:00
- roomTypesFamilyRoomLevel: Main
- roomTypesLivingRoomLevel: Main
- specialListingConditions: Standard
- currentlyNotUsedCoolingYN: yes
- currentlyNotUsedHeatingYN: yes
- internetConsumerCommentYN: yes
- locationTaxAndLegalCountyTax: 416.08
- locationTaxAndLegalSchoolTax: 747.45
- roomTypesPrimaryBedroomLevel: Main
- currentlyNotUsedAssociationYN: no
- contractInformationCompSaleYn2: No
- locationTaxAndLegalCityLimits2: No
- contractInformationOccupantType: Owner
- generalPropertyInformationSpaYN: no
- locationTaxAndLegalPostalCode42: 7201
- mainRoomLevelsMainLevelBedrooms: 4
- locationTaxAndLegalParcelNumber2: 078 004.03
- mainRoomLevelsMainLevelBathrooms: 2
- generalPropertyInformationViewYn2: No
- locationTaxAndLegalTaxBookNumber2: 1072
- locationTaxAndLegalTaxPropertyId2: 078 004.03
- lockBoxInformationLockBoxLocation: Front Door
- generalPropertyInformationGarageYN: no
- locationTaxAndLegalTaxAnnualAmount: 1163.53
- contractInformationListingAgreement: Exclusive Right To Sell
- generalPropertyInformationCarportYN: no
- internetAutomatedValuationDisplayYN: yes
- generalPropertyInformationAuctionYn2: No
- generalPropertyInformationBasementYN: no
- generalPropertyInformationFireplaceYN: no
- lockBoxInformationLockBoxSerialNumber: 2316968
- remarksAndMiscellaneousPublicRemarks2: Discover the perfect blend of modern comfort and country living with this 4-bedroom, 2-bath, 2,318 sq ft manufactured home, just 2 years old and in pristine condition. Nestled on just over 13 acres of peaceful rural land, this home offers a spacious and inviting design ideal for families or anyone seeking a serene escape. Inside, the open floor plan provides ample room for living, dining, and entertaining. The luxurious master suite is a highlight, featuring double vanities, a ceramic tile shower, a soaking tub, and a walk-in closet for all your storage needs. Three additional bedrooms offer flexibility for guests, an office, or a hobby room, while the dedicated utility room with a utility sink adds convenience to your daily routine. Step outside to enjoy the expansive back deck, thoughtfully designed with both covered and open areas, making it the perfect spot for morning coffee, outdoor dining, or simply soaking in the beauty of your surroundings. With just over 13 acres of land, there's plenty of space to explore, garden, or enjoy outdoor activities in total privacy. This home is the perfect choice for anyone looking for a move-in-ready property that combines spacious, modern interiors with the tranquility of country living. Don't miss out on this exceptional opportunity—schedule your showing today!
- statusChangeInformationUserdefined572: 2025-03-14T00:00:00+00:00
- generalPropertyInformationLandLeaseYn2: No
- generalPropertyInformationLotSizeAcres: 13.42
- generalPropertyInformationParkingTotal: 4
- generalPropertyInformationStoriesTotal: 1
- generalPropertyInformationWaterfrontYN: no
- generalPropertyInformationPoolPrivateYN: no
- generalPropertyInformationHomeWarrantyYN: no
- generalPropertyInformationListPricesqft2: 142.36
- contractInformationRestrictiveCovenantsYn2: No
- generalPropertyInformationLivingAreaSource: Appraiser
- remarksAndMiscellaneousSyndicationRemarks2: Discover the perfect blend of modern comfort and country living with this 4-bedroom, 2-bath, 2,318 sq ft manufactured home, just 2 years old and in pristine condition. Nestled on just over 13 acres of peaceful rural land, this home offers a spacious and inviting design ideal for families or anyone seeking a serene escape. Inside, the open floor plan provides ample room for living, dining, and entertaining. The luxurious master suite is a highlight, featuring double vanities, a ceramic tile shower, a soaking tub, and a walk-in closet for all your storage needs. Three additional bedrooms offer flexibility for guests, an office, or a hobby room, while the dedicated utility room with a utility sink adds convenience to your daily routine. Step outside to enjoy the expansive back deck, thoughtfully designed with both covered and open areas, making it the perfect spot for morning coffee, outdoor dining, or simply soaking in the beauty of your surroundings. With just over 13 acres of land, there's plenty of space to explore, garden, or enjoy outdoor activities in total privacy. This home is the perfect choice for anyone looking for a move-in-ready property that combines spacious, modern interiors with the tranquility of country living. Don't miss out on this exceptional opportunity—schedule your showing today!
- generalPropertyInformationLeaseConsideredYN: no
- generalPropertyInformationLotSizeDimensions: 241x272x180x1287x675x778x313
- generalPropertyInformationNewConstructionYN: no
- generalPropertyInformationBuildingAreaTotal2: 3006
- statusChangeInformationStatusChangeTimestamp: 2025-01-10T00:00:00+00:00
- generalPropertyInformationAccessoryDwellingUnitYN: no
- generalPropertyInformationAccessibilityFeaturesYn2: No


























