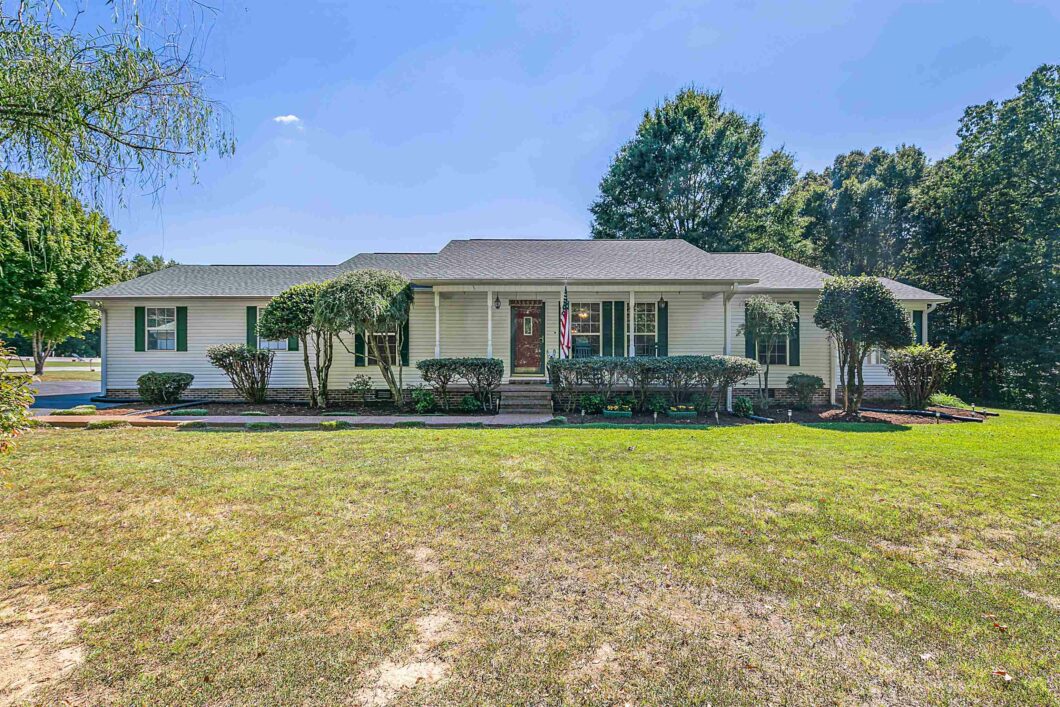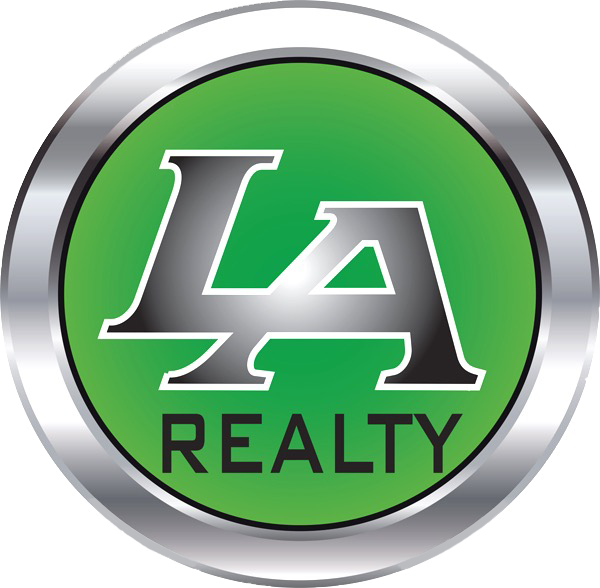46 Harmon Arnold
 Pending
PendingLooking for a place in the country? Look no further! This 3 bedroom, 3 bath home is sitting on 14.5 acres with a beautiful view from the screened porch or another beautiful view from the sunroom. If you need a shop or place for projects, check out the 4 car shop in back. The roof is 5 years old, 1 year old water heater, 1 year old well pump, gutters with leaf filter, outside storm shelter, Brinks security system, driveway alarm. Sellers are leaving appliances and many more items.
View full listing detailsPrimary Details
- Price: $385,900
- Status: Pending
- Address: 46 Harmon Arnold
- City: Bradford
- County: GIBSON COUNTY
- State: Tennessee
- Zip Code: 38316
- MLS: 224539
- Year Built: 1999
- Acres: 14.500
- Lot Square Feet: 14.500 acres
- Bedrooms: 3
- Bathrooms: 3
Extended Details
- access: Paved-Public Road
- addressSearchNumber: 46
- age: 23
- ageOfRoof: 5
- airUnits: 1
- appliances: Dishwasher, Dryer, Washer, Refrigerator, Satellite System
- approxHeatedSqft: 2100
- approxUnheatedSqft: 872
- area: BRADFORD
- atticType: Pull Down Stairs
- bedroom2Level: m
- bedroom2Size: 14x17
- bedroom3Level: m
- bedroom3Size: 11x14
- carStorage: 6
- ceilings: Height 8 Ft., Trayed, Vaulted
- cityLimits: No
- construction: Vinyl Siding
- coolingSystem: Cent. A/C-Electric
- counterTypes: Formica (Plastic)
- crossStreet: Hwy 45
- deckSPatiOPorches: Covered Deck, Screened Porch
- dom: 106
- externalFeatures: Gutters, Workshop, Mail Box, Storage Building, Storm Shelter
- fireplace: Gas Logs
- floors: Carpet/Tile/Hardwood
- formalDiningRmLevel: m
- formalDiningRmSize: 12x16
- foundation: Crawl Space
- garageType: Attached Garage, Attached Carport
- gatedCommunity: no
- heatedSqftSource: Owner Supplied
- heatingSystem: Electric Forced Air Cent.
- inLawQuarters: no
- internalFeatures: Ceiling Fan(s), Walk-In Closet, Washer/Dryer Connection, Whirlpool, Electric Water Heater
- kitchenFeatures: Eat In Kitchen
- kitchenLevel: m
- kitchenSize: 9x18
- laundryRoomLevel: m
- laundryRoomSize: 6x8
- listingType: Exclusive Right
- livingRoomLevel: m
- livingRoomSize: 16x17
- lotSize: 14.5
- masterBath: Shower Separate, Whirlpool Tub, Double Vanity, Ceramic Tile Floor
- masterBedroomLevel: Main
- masterBedroomLevel2: m
- masterBedroomSize: 15x21
- newConstruction: no
- numOfStories: 1
- onGolfCourse: no
- parcelNum: 021.13
- possession: Possession At Close
- rangeSOvens: Oven-Electric
- resortYN: no
- roof: Architectural
- rooms: Separate Laundry Room
- saleRent: For Sale
- sewer: Septic
- specialSchoolTax: 1023
- stormShelter: External
- subtype: None
- sunRoomLevel: m
- sunRoomSize: 14x15
- trimType: Vinyl
- typeOfSale: Normal Sale
- warranty: Termite Contract
- water: Well-Ind.
- waterHeaterUnits: 1
- waterView: no
- waterfront: no
- windowTreatments: Blinds-Wood
- windowTypes: Clad (Vinyl)
