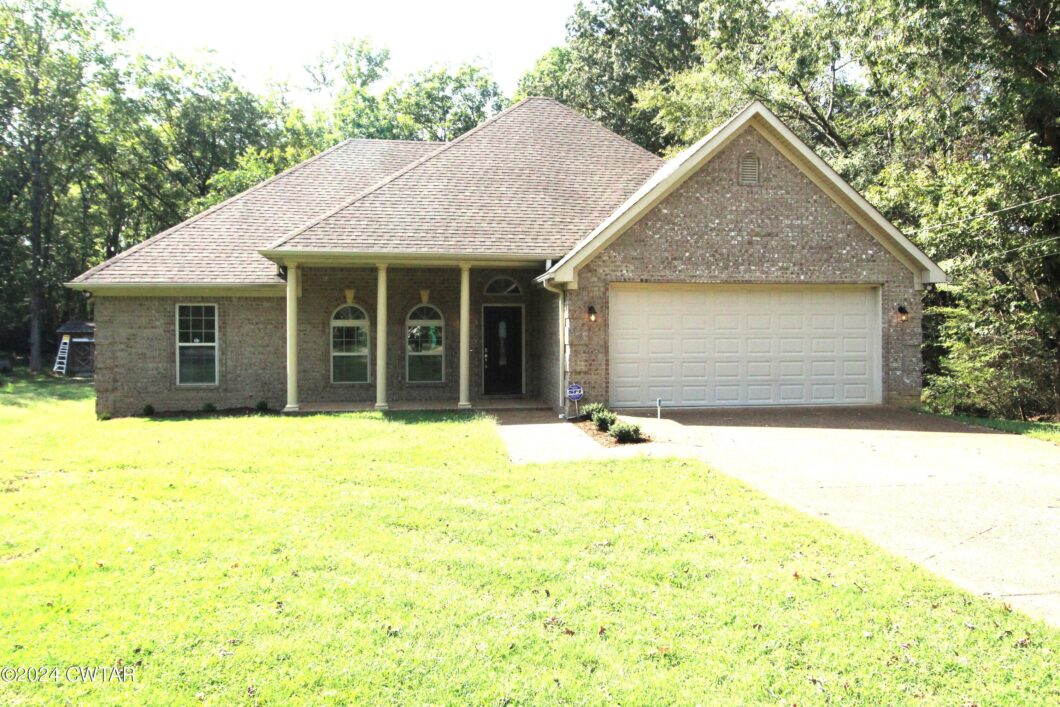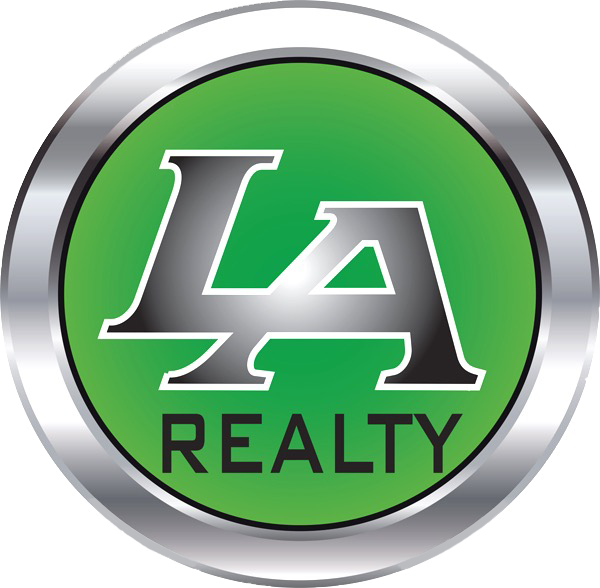4506 Hamilton Street
 Active
ActiveFrom the Curb Appeal of this Beautiful Brick Home to the Stunning Interior, this Home has so Much to Offer! The Detail in the Brick Work to the Curved Windows add so Much to the Outside Character and that is Only the Beginning. Walk through the Front Door into the Spacious Living Room open to the Kitchen and Dining Area. Get Cozy on those Cool Evenings as you Warm Up in front of the Gas Log Fireplace. The Tray Ceiling in the Living Room is just one more Added Feature as well as the Recessed Lighting. Prepare that Gourmet Meal in the Kitchen that Offers Lots of Countertop Space, Island with Room for Stools and Stainless-Steel Appliances. As you Dine on that Gourmet Meal you can Enjoy the 2nd Gas Log Fireplace while Gazing out the Large Windows overlooking the Back Yard or you may want to go right out the Back Door and eat out on the Back Deck While Enjoying the Great Outdoors. The Primary Bedroom Features a Tray Ceiling with Stylish Ceiling Fan while the Primary Bathroom Features a Double Vanity, Soaking Tub, Separate Shower and Large Walk-In Closet. With a Split Floor Plan the other 2 Bedrooms are on the other side of the Living Room with a Full Bathroom in between. This Home also Features another room perfect for that Home Office, Craft Room, Playroom, etc. This Stunning Home won’t last long, Call Today for Your Private Showing!
View full listing detailsPrimary Details
- Price: $269,900
- Status: Active
- Address: 4506 Hamilton Street
- City: Atwood
- County: Carroll
- State: Tennessee
- Zip Code: 38220
- MLS: 246490
- Square Feet: 1,864
- Acres: 1
- Lot Square Feet: 1 acres
- Bedrooms: 3
- Bathrooms: 2
Extended Details
- spaYN: no
- levels: One
- viewYN: no
- cooling: Ceiling Fan(s), Central Air
- heating: Central
- garageYN: yes
- coolingYN: yes
- heatingYN: yes
- mlsStatus: Active
- appliances: Dishwasher, Electric Water Heater, Free-Standing Electric Oven, Free-Standing Electric Range, Water Heater
- possession: Close Of Escrow
- roomsTotal: 8
- lotSizeArea: 1
- daysOnMarket: 59
- listingTerms: Cash, Conventional, FHA, VA Loan
- lotSizeUnits: Acres
- parcelNumber: 079 055.03
- parkingTotal: 5
- waterfrontYN: no
- homeWarrantyYN: no
- laundryFeatures: Laundry Room
- taxAnnualAmount: 1172.04
- exteriorFeatures: Rain Gutters
- interiorFeatures: Ceiling Fan(s), Double Vanity, High Ceilings, Kitchen Island, Open Floorplan, Recessed Lighting, Separate Shower, Soaking Tub, Tray Ceiling(s), Walk-In Closet(s)
- livingAreaSource: Assessor
- securityFeatures: Security System
- fireplaceFeatures: Free Standing, Gas Log
- lotSizeDimensions: 93x493x99x494
- lotSizeSquareFeet: 43560
- mainLevelBedrooms: 3
- mainLevelBathrooms: 2
- bathroomsTotalDecimal: 2
- constructionMaterials: Brick
- patioAndPorchFeatures: Deck
- elementarySchoolDistrict: West Carroll School District
- specialListingConditions: Standard
- generalPropertyInformationAuctionYn2: No
- generalPropertyInformationListPricesqft2: 144.8
- generalPropertyInformationLotSizeDimensions: 93x493x99x494

























