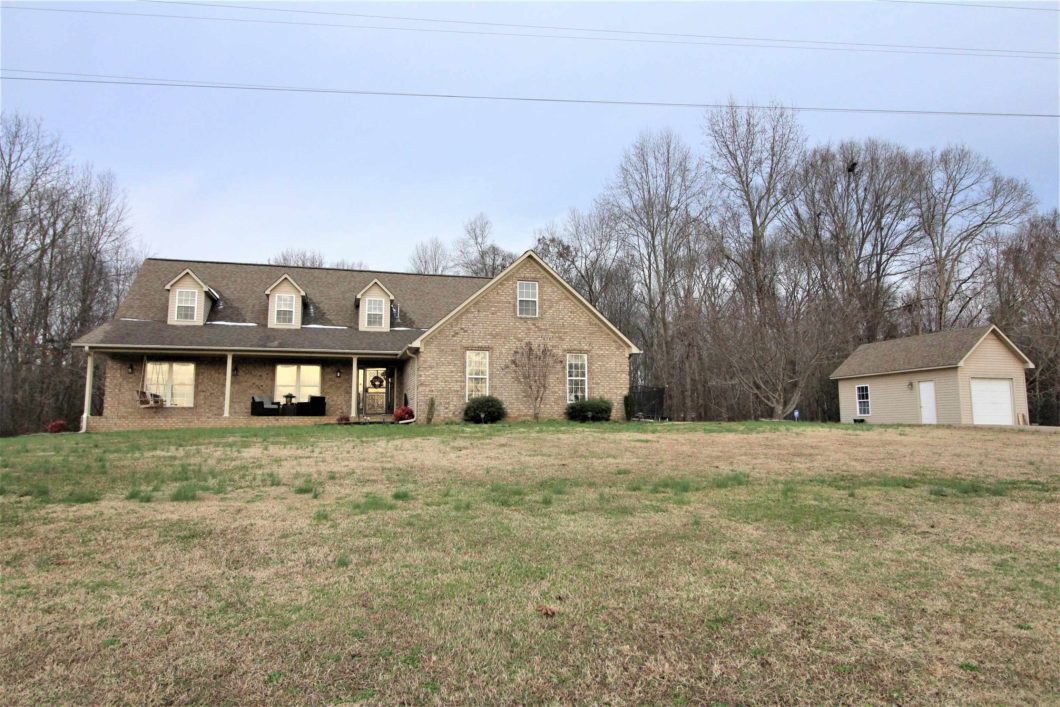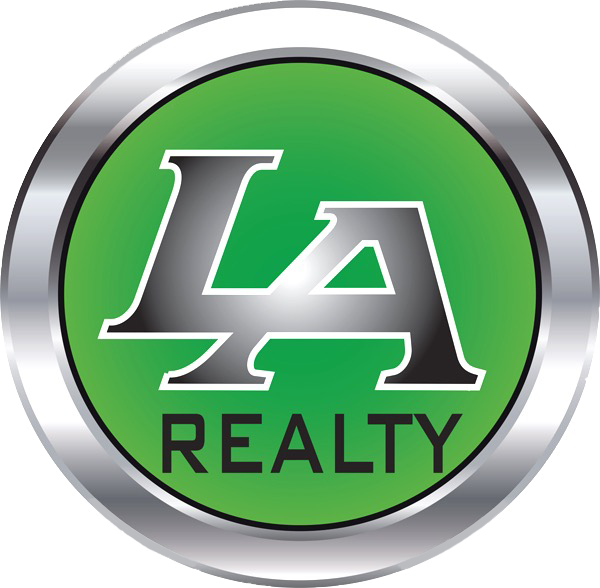37 Fowler Cut Off Road Road
 Pending
PendingStunning Home Nestled on 5 Acres w/ Beautiful Country Views! This Custom-Built Home Features 3 Large BR & 2.75 BA. Open Floor Plan offers Plenty of Windows Overlooking the Countryside, Abundant Cabinet Space in Kitchen, Granite Countertops & Island, Large Walk-In Pantry. Relax on Cold Evenings Snuggled in Front of Gas Log Fireplace! Flooring-Beautiful Luxury Vinyl. Primary Bath Features 2 Raised Vanities & Whirlpool Tub, Separate Shower. Relax in Hot Tub in Screened in Back Porch! This Home Won’t Last!
View full listing detailsPrimary Details
- Price: $349,900
- Status: Pending
- Address: 37 Fowler Cut Off Road Road
- City: Beech Bluff
- County: MADISON COUNTY
- State: Tennessee
- Zip Code: 38313
- MLS: 220077
- Year Built: 2006
- Acres: 5
- Lot Square Feet: 5 acres
- Bedrooms: 3
- Bathrooms: 3
- Half Bathrooms: 1
Extended Details
- access: Paved-Public Road
- addressSearchNumber: 37
- age: 16
- airUnits: 1
- appliances: Dishwasher, Work Island, Security System, Smoke/Fire Alarm
- approxHeatedSqft: 2305
- approxUnheatedSqft: 1548
- area: MADISON CO. NORTH E
- atticType: Partially Finished, Pull Down Stairs
- bedroom2Size: 16x15
- bedroom3Size: 16x13
- carStorage: 3
- ceilings: Height 8 Ft., Height 10 Ft., Trayed
- cityLimits: No
- construction: Brick
- coolingSystem: Cent. A/C-Electric
- counterTypes: Granite, Marble
- deckSPatiOPorches: Covered Back Porch, Covered Front Porch, Screened Porch
- dom: 4
- externalFeatures: Gutters, Workshop, Mail Box, TV Satellite
- fireplace: Gas Logs
- foundation: Crawl Space
- foyerSize: 17x7
- garageType: Attached Garage
- gatedCommunity: no
- greatRoomSize: 22x18
- heatedSqftSource: Tax Record
- heatingSystem: Gas Forced Air Cent.
- inLawQuarters: no
- internalFeatures: Ceiling Fan(s), Separate Shower, Smoke Detector, Walk-In Closet, Washer/Dryer Connection, Whirlpool, Propane Water Heater
- kitchenFeatures: Appliance Closet, Breakfast Bar, Island, Pantry
- kitchenSize: 19x15
- laundryRoomSize: 12x8
- listingType: Exclusive Right
- lotSize: 5 Acres
- masterBath: Shower Separate, Whirlpool Tub, Raised Vanity, Commode Room
- masterBedroomLevel: Main
- masterBedroomSize: 17x13
- newConstruction: no
- numOfStories: 1
- onGolfCourse: no
- parcelNum: 008.03
- pool: Hot Tub
- possession: Possession At Close
- proposedFinancing: Conventional, FHA Financing, VA Financing
- rangeSOvens: Microwave Vent Hood, Range/Oven-Electric
- resortYN: no
- roof: Architectural
- rooms: Separate Laundry Room
- saleRent: For Sale
- sewer: Septic
- subtype: None
- trimType: Vinyl
- typeOfSale: Normal Sale
- water: Public
- waterHeaterUnits: 1
- waterView: no
- waterfront: no
- windowTreatments: All Window Treatments
- windowTypes: Vinyl
- workshop: yes
- workshopSize: 12x24
