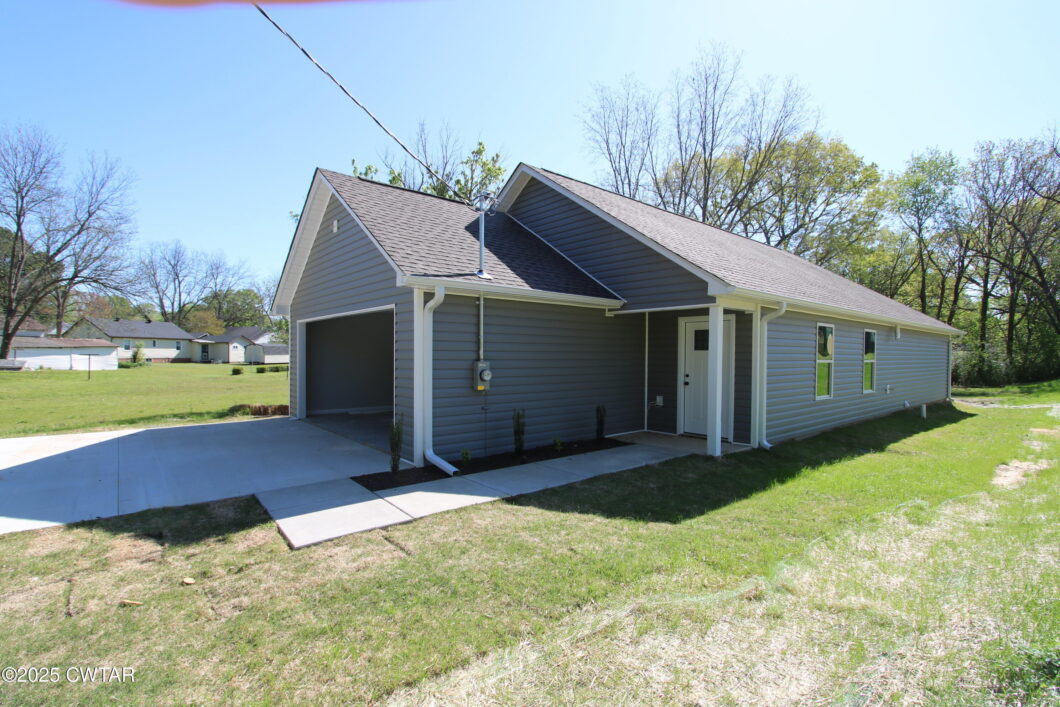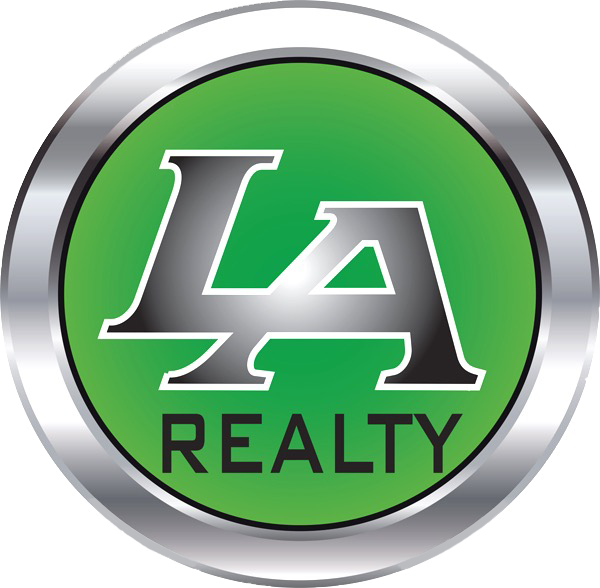3050 Ennis Street
 Pending
PendingThis new construction home showcases an open concept design, accentuated by stained concrete floors and a consistent paint color ‘On the Rocks’ throughout. The interior is further enhanced by quartz countertops, stainless steel appliances including refrigerator, pantry and white shaker cabinets. This property boasts an all-electric design, complete with energy efficient appliances, insulated garage featuring an insulated door, and blinds. Each bedroom includes ceiling fan and walk in closets. Additional upgrades available, if desired. Estimated completion date May 1. Representative and Current Photos. Make this 3 bedroom, 2 bath home yours today by scheduling a viewing.
View full listing detailsPrimary Details
- Price: $199,900
- Status: Pending
- Address: 3050 Ennis Street
- City: Milan
- County: Gibson
- State: Tennessee
- Zip Code: 38358
- MLS: 2501606
- Year Built: 2025
- Square Feet: 1,322
- Acres: 0.34
- Lot Square Feet: 0.34 acres
- Bedrooms: 3
- Bathrooms: 2
Extended Details
- sewer: Public Sewer
- levels: One
- viewYN: no
- heating: Electric
- electric: Circuit Breakers
- flooring: Concrete, Painted/Stained
- garageYN: yes
- heatingYN: yes
- mlsStatus: Pending
- appliances: Dishwasher, Electric Range, Exhaust Fan, Water Heater
- basementYN: no
- possession: Close Of Escrow
- roomsTotal: 6
- builderName: Josh Hazelwood
- fireplaceYN: no
- landLeaseYN: no
- lockBoxType: Call Listing Office
- lotSizeArea: 0.34
- waterSource: Public
- daysOnMarket: 1
- garageSpaces: 2
- listAgentKey: 20240520215336553469000000
- listAgentUrl: http://www.larealtyllc.com
- lotSizeUnits: Acres
- occupantType: Vacant
- onMarketDate: 2025-04-15T00:00:00+00:00
- parcelNumber: 123N C 024.01
- parkingTotal: 2
- waterfrontYN: no
- listOfficeKey: 20240520215006338261000000
- sourceSystemId: M00000581
- windowFeatures: Vinyl Frames
- laundryFeatures: Electric Dryer Hookup, Laundry Room, Washer Hookup
- majorChangeType: Status Change
- parkingFeatures: Concrete, Enclosed, Garage Door Opener, Garage Faces Front
- sourceSystemKey: 20250414185958820554000000
- attachedGarageYN: yes
- exteriorFeatures: Rain Gutters
- interiorFeatures: Ceiling Fan(s), Eat-in Kitchen, Tub Shower Combo, Walk-In Closet(s)
- livingAreaSource: Assessor
- securityFeatures: Smoke Detector(s)
- sourceSystemName: Central West Tennessee Association of REALTORS®
- communityFeatures: Fishing, Golf, Park, Playground, Sidewalks, Street Lights
- foundationDetails: Slab
- listingAgentEmail: deniseclemmer@hotmail.com
- lotSizeDimensions: 111x117x145x41x89
- lotSizeSquareFeet: 14810.4
- mainLevelBedrooms: 3
- newConstructionYN: yes
- originalListPrice: 199900
- listingOfficeEmail: josharnold@larealtyllc.com
- mainLevelBathrooms: 2
- listAgentMiddleName: L
- listingContractDate: 2025-04-14T00:00:00+00:00
- originatingSystemId: M00000581
- listingAgentLastName: Clemmer
- majorChangeTimestamp: 2025-04-15T15:36:27+00:00
- originatingSystemKey: 20250414185958820554000000
- purchaseContractDate: 2025-04-15T00:00:00+00:00
- bathroomsTotalDecimal: 2
- constructionMaterials: Vinyl Siding
- listAgentStateLicense: 292435
- listingAgentFirstName: Denise
- originatingSystemName: Central West Tennessee Association of REALTORS®
- patioAndPorchFeatures: Front Porch, Rear Porch
- roomTypesBedroomLevel: Main
- roomTypesLaundryLevel: Main
- statusChangeTimestamp: 2025-04-15T15:36:22+00:00
- roomTypesKitchenLevel2: Main
- roomTypesGreatRoomLevel: Main
- documentsChangeTimestamp: 2025-04-15T01:33:17+00:00
- specialListingConditions: Standard
- currentlyNotUsedHeatingYN: yes
- internetConsumerCommentYN: yes
- locationTaxAndLegalCityTax: 593
- locationTaxAndLegalCountyTax: 600
- locationTaxAndLegalSchoolTax: 504
- roomTypesPrimaryBedroomLevel: Main
- contractInformationCompSaleYn2: No
- locationTaxAndLegalCityLimits2: Yes
- contractInformationOccupantType: Vacant
- mainRoomLevelsMainLevelBedrooms: 3
- locationTaxAndLegalParcelNumber2: 123N C 024.01
- mainRoomLevelsMainLevelBathrooms: 2
- generalPropertyInformationViewYn2: No
- generalPropertyInformationGarageYN: yes
- contractInformationListingAgreement: Exclusive Right To Sell
- internetAutomatedValuationDisplayYN: yes
- generalPropertyInformationBasementYN: no
- generalPropertyInformationBuilderName: Josh Hazelwood
- generalPropertyInformationFireplaceYN: no
- remarksAndMiscellaneousPublicRemarks2: This new construction home showcases an open concept design, accentuated by stained concrete floors and a consistent paint color 'On the Rocks' throughout. The interior is further enhanced by quartz countertops, stainless steel appliances including refrigerator, pantry and white shaker cabinets. This property boasts an all-electric design, complete with energy efficient appliances, insulated garage featuring an insulated door, and blinds. Each bedroom includes ceiling fan and walk in closets. Additional upgrades available, if desired. Estimated completion date May 1. Representative and Current Photos. Make this 3 bedroom, 2 bath home yours today by scheduling a viewing.
- statusChangeInformationUserdefined572: 2025-05-16T00:00:00+00:00
- generalPropertyInformationGarageSpaces: 2
- generalPropertyInformationLandLeaseYn2: No
- generalPropertyInformationLotSizeAcres: 0.34
- generalPropertyInformationParkingTotal: 2
- generalPropertyInformationStoriesTotal: 1
- generalPropertyInformationWaterfrontYN: no
- generalPropertyInformationListPricesqft2: 151.21
- contractInformationRestrictiveCovenantsYn2: Yes
- generalPropertyInformationAttachedGarageYN: yes
- generalPropertyInformationLivingAreaSource: Assessor
- remarksAndMiscellaneousSyndicationRemarks2: This new construction home showcases an open concept design, accentuated by stained concrete floors and a consistent paint color 'On the Rocks' throughout. The interior is further enhanced by quartz countertops, stainless steel appliances including refrigerator, pantry and white shaker cabinets. This property boasts an all-electric design, complete with energy efficient appliances, insulated garage featuring an insulated door, and blinds. Each bedroom includes ceiling fan and walk in closets. Additional upgrades available, if desired. Estimated completion date May 1. Representative and current photos. Make this 3 bedroom, 2 bath home yours today by scheduling a viewing.
- generalPropertyInformationLotSizeDimensions: 111x117x145x41x89
- generalPropertyInformationNewConstructionYN: yes
- statusChangeInformationStatusChangeTimestamp: 2025-04-15T00:00:00+00:00
- generalPropertyInformationAccessibilityFeaturesYn2: No



















