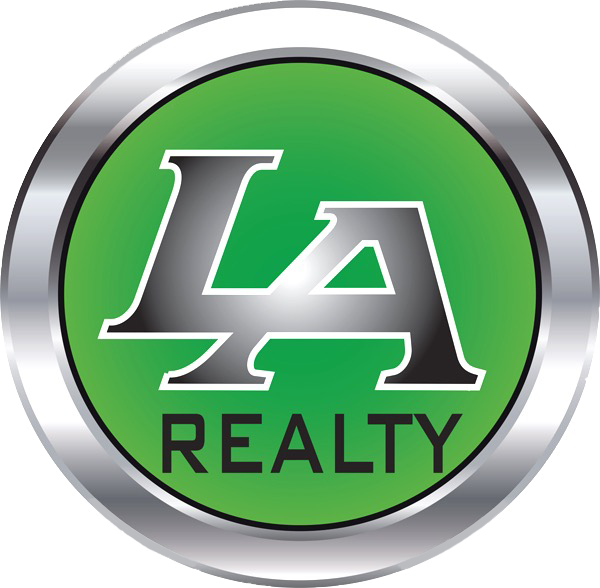2881 Verdell Cove
 Pending
PendingCustom built home at end of Cul de sac with private setting 4200+hsf 4 bdrm, 3 fullb, 2 halfb, and 3 car side garage w/epoxy floor plus hook up for generator. Open layout-Kitchen(granite/pantry),breakfast area, plantation blinds, formal dining& great rm. Main level-primary bdrm has safe rm-walk in closet, NEW db vanities, soaking tub, tile floor, walk in tile shower&screened in porch adjacent to office/nursery. Upstairs, 3 bdrm, 2 fb, rec/office rm 45×16. Salt water pool w/slide/jets/71 yd of add’l concrete
View full listing detailsPrimary Details
- Price: $599,900
- Status: Pending
- Address: 2881 Verdell Cove
- City: Milan
- County: GIBSON COUNTY
- State: Tennessee
- Zip Code: 38358
- MLS: 230602
- Year Built: 2006
- Acres: 0.830
- Lot Square Feet: 0.830 acres
- Bedrooms: 4
- Bathrooms: 5
- Half Bathrooms: 2
Extended Details
- access: Paved-Public Road
- addressSearchNumber: 2881
- age: 17
- ageOfHVac: 2/5
- ageOfRoof: 2
- airUnits: 2
- appliances: Disposal, Dishwasher, Work Island
- approxHeatedSqft: 4252
- approxUnheatedSqft: 1846
- area: MILAN
- atticType: Floored, Pull Down Stairs, Walk In
- bedroom2Level: u
- bedroom2Size: 14x12
- bedroom3Level: u
- bedroom3Size: 13x16
- bedroom4Level: u
- bedroom4Size: 15x13
- breakfastRoomLevel: m
- breakfastRoomSize: 8x12
- carStorage: 3
- ceilings: Height 9 Ft., Height Over 12 Ft., Smooth
- cityLimits: Yes
- construction: Brick and Other
- coolingSystem: Cent. A/C-Electric
- counterTypes: Granite
- crossStreet: Verdell
- deckSPatiOPorches: Covered Back Porch, Covered Front Porch, Screened Porch, Wrap Around Porch
- dom: 7
- externalFeatures: Garage Storage, Gutters, Sprinkler System-Yard, Mail Box, Storm Shelter
- fireplace: Ventless Fan
- floors: Hardwood, Tile/Ceramic
- formalDiningRmLevel: m
- formalDiningRmSize: 20x13
- foundation: Crawl Space
- foyerSize: 7x11
- garageType: Attached Garage
- gatedCommunity: no
- group: A
- heatedSqftSource: Owner Supplied
- heatingSystem: Gas Forced Air Cent.
- inLawQuarters: no
- internalFeatures: Cable TV, Ceiling Fan(s), Separate Shower, Walk-In Closet, Washer/Dryer Connection, Natural Gas Water Heater
- kitchenFeatures: Breakfast Bar, Built In Cabinet Pantry, Eat In Kitchen, Island, Pantry, Separate Breakfast Area, Under Counter Light
- kitchenLevel: m
- kitchenSize: 15x18
- laundryRoomLevel: m
- laundryRoomSize: 11x13
- listingType: Exclusive Right
- livingRoomLevel: m
- livingRoomSize: 16x20
- lotSize: .83
- lotType: Cove Lot, Wooded Lot
- masterBath: Shower Separate, Soaking Tub, Double Vanity, Raised Vanity, Commode Room, Ceramic Tile Floor, Ceramic Tile Shower
- masterBedroomLevel: Main
- masterBedroomLevel2: m
- masterBedroomSize: 17x18
- newConstruction: no
- numOfStories: 2
- officeLevel: m
- officeSize: 17x12
- onGolfCourse: no
- parcelNum: 005.00
- pool: In-Ground, Salt Water
- possession: Possession Negotiable
- rangeSOvens: Range/Oven-Gas, Self Cleaning Oven
- recRoomLevel: u
- recRoomSize: 45x16
- resortYN: no
- roof: Architectural
- rooms: Rec Room, Office/Study, Formal Dining Room, Separate Laundry Room
- saleRent: For Sale
- sewer: Public
- specialSchoolTax: 1884
- stormShelter: Internal
- subtype: None
- trimType: Vinyl
- typeOfSale: Normal Sale
- water: Public
- waterHeaterUnits: 2
- waterView: no
- waterfront: no
- windowTreatments: Interior Shutters
- windowTypes: Clad (Vinyl)

