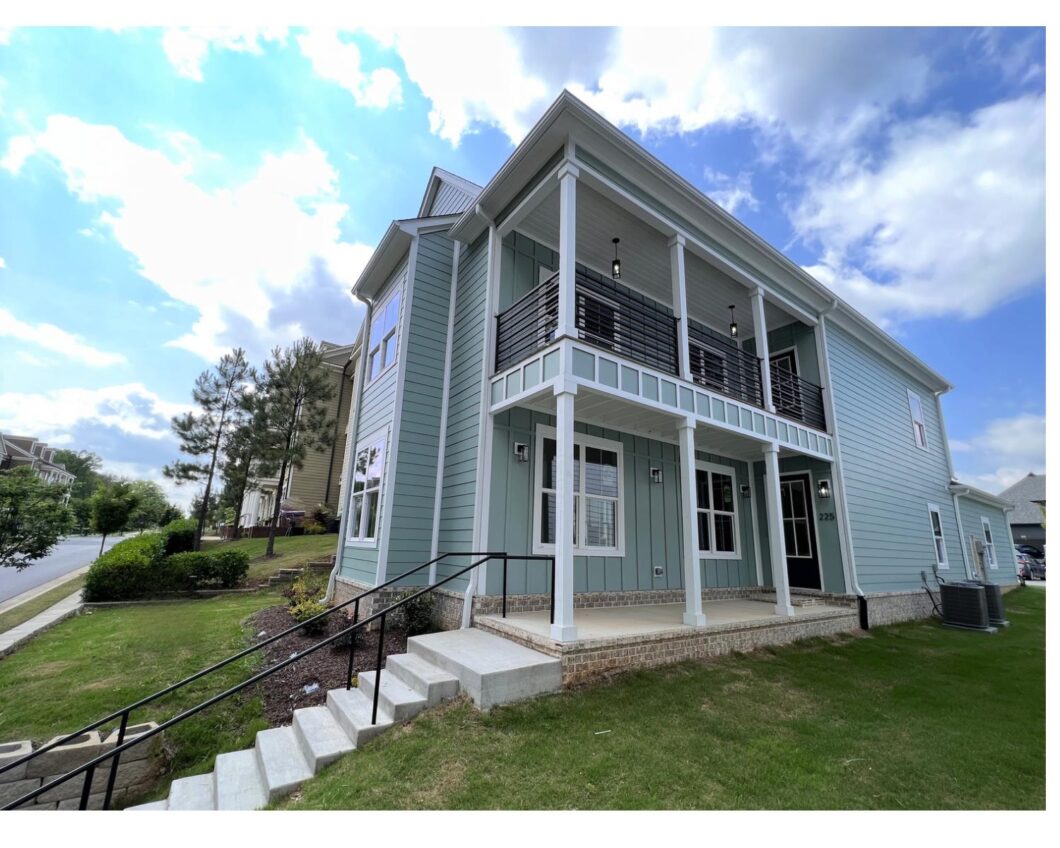225 W Deaderick Street
 Active
ActiveMore than a new construction home, a lifestyle at Jackson Walk! Two story with 9ft ceiling, elite interior millwork (2 panel 6’8″ doors,1×4 casing, 1×6 Baseboards, Crown Molding 1st Floor/Primary Suite, Custom closet Shelving), Custom White Perimeter Cabinetry-MSC Kitchens, Ebony Black (Island/ locker/shelving/hood), LED kick lighting, Quartz countertops, and LVP flooring throughout. Upstairs balcony views of Jackson downtown and walk ability to lift, RockNDough Pizza, Grubbs Grocery, and Jackson Amp.
View full listing detailsPrimary Details
- Price: $394,900
- Status: Active
- Address: 225 W Deaderick Street
- City: Jackson
- County: MADISON COUNTY
- State: Tennessee
- Zip Code: 38301
- MLS: 225665
- Year Built: 2022
- Acres: 0.090
- Lot Square Feet: 0.090 acres
- Bedrooms: 3
- Bathrooms: 3
- Half Bathrooms: 1
Extended Details
- age: 2
- dom: 458
- area: JACKSON W CTRL
- roof: Architectural
- group: K
- rooms: Separate Laundry Room
- sewer: Public
- water: Public
- access: Paved-Public Road
- floors: Luxury Vinyl Plank
- builder: Allen
- lotSize: .09
- subtype: None
- airUnits: 2
- assocFee: 100y
- ceilings: Height 9 Ft.
- resortYN: no
- saleRent: For Sale
- trimType: Vinyl
- atticType: Pull Down Stairs
- parcelNum: 031.01
- waterView: no
- appliances: Disposal, Dishwasher, Work Island
- carStorage: 2
- cityLimits: Yes
- foundation: Slab
- garageType: Attached Garage
- masterBath: Shower Separate, Double Vanity, Commode Room
- possession: Possession At Close
- typeOfSale: Normal Sale
- waterfront: no
- kitchenSize: 17x12
- listingType: Exclusive Right
- rangeSOvens: Range/Oven-Electric
- windowTypes: Clad (Vinyl)
- bedroom2Size: 13x12
- bedroom3Size: 10x12
- construction: Brick and Other, Other
- counterTypes: Quartz
- kitchenLevel: m
- numOfStories: 2
- onGolfCourse: no
- bedroom2Level: U
- bedroom3Level: U
- coolingSystem: Cent. A/C-Electric
- heatingSystem: Electric Forced Air Cent.
- inLawQuarters: no
- gatedCommunity: no
- livingRoomSize: 22x17
- kitchenFeatures: Island, Pantry, Under Counter Light
- laundryRoomSize: 6x12
- livingRoomLevel: m
- newConstruction: yes
- approxHeatedSqft: 2200
- externalFeatures: Gutters
- heatedSqftSource: Owner Supplied
- internalFeatures: Ceiling Fan(s), Garage Door Opener, Separate Shower, Walk-In Closet, Washer/Dryer Connection, Electric Water Heater
- laundryRoomLevel: m
- waterHeaterUnits: 1
- deckSPatiOPorches: Covered Deck, Covered Front Porch
- masterBedroomSize: 17x17
- approxUnheatedSqft: 820
- formalDiningRmSize: 17x6
- masterBedroomLevel: Main
- addressSearchNumber: 225
- formalDiningRmLevel: m
- masterBedroomLevel2: U
