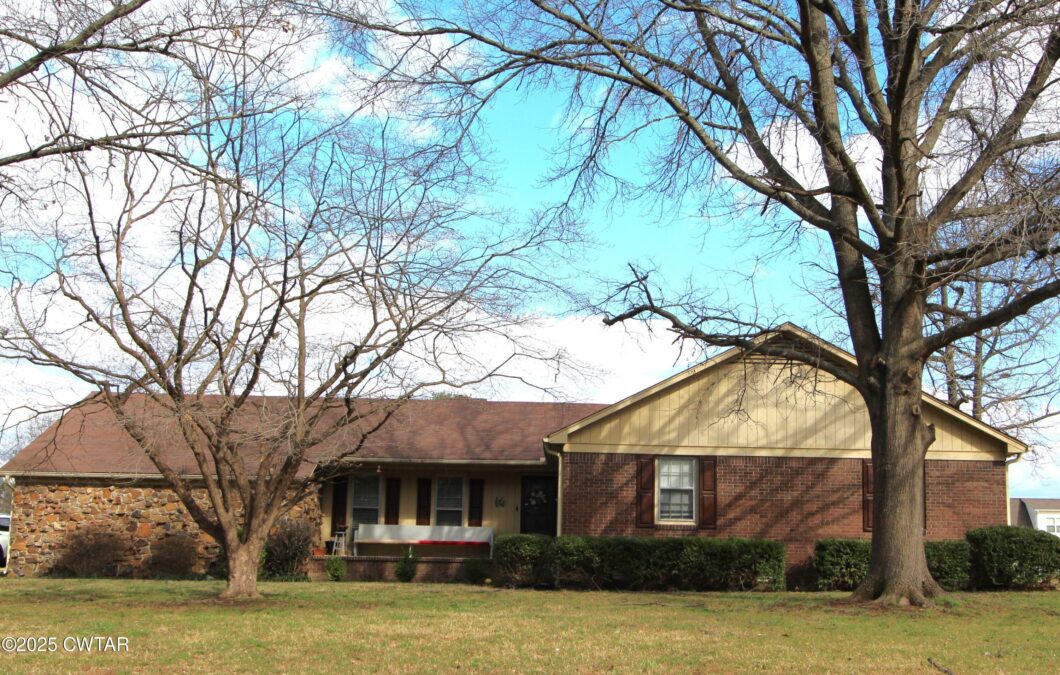17 Westchester Court
 Active
ActiveDiscover this charming 3 bedroom, 3 bath home located on a 1 acre lot near the new Pope School for Pre-K through 8th grade set to open in August 2025. With spacious living areas offering 2395 square feet of heated living space in a classic 1977 design. Upon entering, you are greeted with a sunken living/dining room with a stone fireplace and wooden, beamed vaulted ceiling. The kitchen boasts a cozy breakfast area and all appliances will stay, including the washer and dryer. The bedrooms are generously sized with walk-in closets and 2 have their own private bathrooms. The original garage was enclosed for a family/play room area with another 2 car garage added. This home is located in the county (county taxes only) next to the city limits. Schedule your private showing today!
View full listing detailsPrimary Details
- Price: $299,900
- Status: Active
- Address: 17 Westchester Court
- City: Jackson
- County: Madison
- State: Tennessee
- Zip Code: 38305
- MLS: 2500575
- Year Built: 1977
- Square Feet: 3,049
- Acres: 1
- Lot Square Feet: 1 acres
- Bedrooms: 3
- Bathrooms: 3
Extended Details
- roof: Shingle
- sewer: Septic Tank
- levels: One
- viewYN: no
- cooling: Central Air, Electric
- heating: Forced Air
- flooring: Ceramic Tile, Luxury Vinyl
- garageYN: yes
- carportYN: no
- coolingYN: yes
- heatingYN: yes
- mlsStatus: Active
- appliances: Dishwasher, Electric Oven, Refrigerator
- possession: Negotiable
- roomsTotal: 6
- fireplaceYN: yes
- lockBoxType: SentriLock
- lotSizeArea: 1
- waterSource: Well
- daysOnMarket: 96
- garageSpaces: 2
- listAgentFax: 731-214-1860
- listAgentKey: 20240520215345812514000000
- lotSizeUnits: Acres
- onMarketDate: 2025-02-11T00:00:00+00:00
- parcelNumber: 032D A 017.00
- parkingTotal: 2
- waterfrontYN: no
- listOfficeKey: 20240520215006338261000000
- coListAgentKey: 20240520215336553469000000
- coListAgentUrl: http://www.larealtyllc.com
- sourceSystemId: M00000581
- coListOfficeKey: 20240520215006338261000000
- laundryFeatures: Electric Dryer Hookup, Washer Hookup
- lockBoxLocation: Front door
- majorChangeType: Price Reduced
- otherStructures: Poultry Coop
- parkingFeatures: Garage
- roadSurfaceType: Asphalt
- sourceSystemKey: 20250211022044539370000000
- attachedGarageYN: yes
- interiorFeatures: Ceiling Fan(s), Double Vanity, Eat-in Kitchen, Laminate Counters, Tub Shower Combo, Walk-In Closet(s)
- livingAreaSource: Assessor
- roadFrontageType: County Road
- sourceSystemName: Central West Tennessee Association of REALTORS®
- fireplaceFeatures: Gas Log
- listingAgentEmail: cindyford63@gmail.com
- lotSizeDimensions: 197.86x297 IRR
- lotSizeSquareFeet: 43560
- mainLevelBedrooms: 3
- newConstructionYN: no
- originalListPrice: 360000
- roomTypesDenLevel: Main
- listingOfficeEmail: josharnold@larealtyllc.com
- mainLevelBathrooms: 3
- roadResponsibility: Public Maintained Road
- coListingAgentEmail: deniseclemmer@hotmail.com
- listingContractDate: 2025-02-09T00:00:00+00:00
- lockBoxSerialNumber: 2309238
- originatingSystemId: M00000581
- streetNumberNumeric: 17
- coListingOfficeEmail: josharnold@larealtyllc.com
- listingAgentLastName: Ford
- majorChangeTimestamp: 2025-04-03T19:59:28+00:00
- originatingSystemKey: 20250211022044539370000000
- priceChangeTimestamp: 2025-04-03T19:59:28+00:00
- bathroomsTotalDecimal: 3
- coListAgentMiddleName: L
- constructionMaterials: Brick, Stone
- listAgentStateLicense: 294674
- listingAgentFirstName: Cynthia
- originatingSystemName: Central West Tennessee Association of REALTORS®
- patioAndPorchFeatures: Front Porch, Patio
- roomTypesBedroomLevel: Main
- statusChangeTimestamp: 2025-02-11T17:09:21+00:00
- coListingAgentLastName: Clemmer
- roomTypesKitchenLevel2: Main
- coListAgentStateLicense: 292435
- coListingAgentFirstName: Denise
- roomTypesGreatRoomLevel: Main
- documentsChangeTimestamp: 2025-03-16T13:50:13+00:00
- specialListingConditions: Standard
- currentlyNotUsedCoolingYN: yes
- currentlyNotUsedHeatingYN: yes
- internetConsumerCommentYN: yes
- locationTaxAndLegalCountyTax: 1185
- roomTypesPrimaryBedroomLevel: Main
- contractInformationCompSaleYn2: No
- locationTaxAndLegalCityLimits2: No
- mainRoomLevelsMainLevelBedrooms: 3
- locationTaxAndLegalParcelNumber2: 032D A 017.00
- mainRoomLevelsMainLevelBathrooms: 3
- generalPropertyInformationViewYn2: No
- lockBoxInformationLockBoxLocation: Front door
- generalPropertyInformationGarageYN: yes
- contractInformationListingAgreement: Exclusive Right To Sell
- generalPropertyInformationCarportYN: no
- internetAutomatedValuationDisplayYN: yes
- generalPropertyInformationFireplaceYN: yes
- lockBoxInformationLockBoxSerialNumber: 2309238
- remarksAndMiscellaneousPublicRemarks2: Discover this charming 3 bedroom, 3 bath home located on a 1 acre lot near the new Pope School for Pre-K through 8th grade set to open in August 2025. With spacious living areas offering 2395 square feet of heated living space in a classic 1977 design. Upon entering, you are greeted with a sunken living/dining room with a stone fireplace and wooden, beamed vaulted ceiling. The kitchen boasts a cozy breakfast area and all appliances will stay, including the washer and dryer. The bedrooms are generously sized with walk-in closets and 2 have their own private bathrooms. The original garage was enclosed for a family/play room area with another 2 car garage added. This home is located in the county (county taxes only) next to the city limits. Schedule your private showing today!
- generalPropertyInformationGarageSpaces: 2
- generalPropertyInformationLotSizeAcres: 1
- generalPropertyInformationParkingTotal: 2
- generalPropertyInformationWaterfrontYN: no
- generalPropertyInformationListPricesqft2: 125.22
- contractInformationRestrictiveCovenantsYn2: No
- generalPropertyInformationAttachedGarageYN: yes
- generalPropertyInformationFireplacesTotal2: 1
- generalPropertyInformationLivingAreaSource: Assessor
- remarksAndMiscellaneousSyndicationRemarks2: Discover this charming 3 bedroom, 3 bath home located on a 1 acre lot near the new Pope School for Pre-K through 8th grade set to open in August 2025. With spacious living areas offering 2395 square feet of heated living space in a classic 1977 design. Upon entering, you are greeted with a sunken living/dining room with a stone fireplace and wooden, beamed vaulted ceiling. The kitchen boasts a cozy breakfast area and all appliances will stay, including the washer and dryer. The bedrooms are generously sized with walk-in closets and 2 have their own private bathrooms. The original garage was enclosed for a family/play room area with another 2 car garage added. This home is located in the county (county taxes only) next to the city limits. Schedule your private showing today!
- generalPropertyInformationLotSizeDimensions: 197.86x297 IRR
- generalPropertyInformationNewConstructionYN: no
- generalPropertyInformationBuildingAreaTotal2: 3049
- statusChangeInformationStatusChangeTimestamp: 2025-02-11T00:00:00+00:00
- generalPropertyInformationAccessibilityFeaturesYn2: No


































