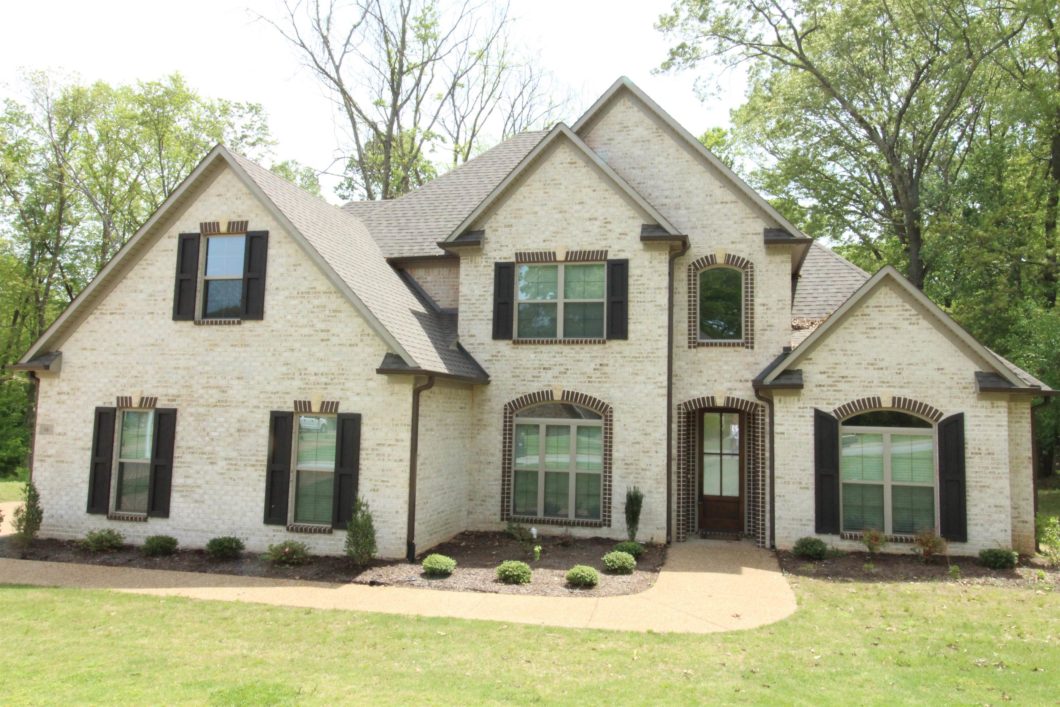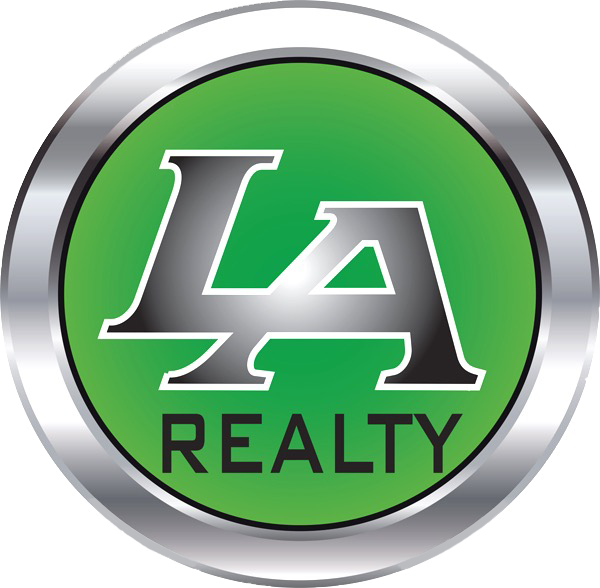16 Saint Andrews Drive Drive
 Pending
Pending2 Years Young, Stunning 4 BR/3BA Home w/ Bonus Room perfect for a Hang-Out Room/Craft or Exercise Room/Home Office. Lots of Room to fit your Needs. Kitchen Features Stainless Steel Appliances Including Refrigerator & Beautiful Island w/Eat-In Area that Overlooks Backyard. Master Bath Features Whirlpool Tub, Separate Tiled Shower. Relax on Cool Evenings by Gas Log Fireplace or Outside under the Covered Back Patio on Warm Evenings. If a Storm is Brewing, there is a Storm Shelter. Call Lisa 731-223-0919.
View full listing detailsPrimary Details
- Price: $379,900
- Status: Pending
- Address: 16 Saint Andrews Drive Drive
- City: Jackson
- County: MADISON COUNTY
- State: Tennessee
- Zip Code: 38305
- MLS: 221882
- Year Built: 2020
- Bedrooms: 4
- Bathrooms: 3
Extended Details
- access: Paved-Public Road
- addressSearchNumber: 16
- age: 2
- airUnits: 2
- appliances: Disposal, Dishwasher, Refrigerator, Work Island
- approxHeatedSqft: 2541
- approxUnheatedSqft: 529
- area: JACKSON NORTH E
- atticType: Partially Floored
- bedroom2Level: M
- bedroom2Size: 12x11
- bedroom3Level: U
- bedroom3Size: 13x12
- bedroom4Level: U
- bedroom4Size: 12x12
- bonusRoomSize: 14x9
- breakfastRoomSize: 8x8
- carStorage: 2
- ceilings: Height 9 Ft., Height 12 Ft., Knocked Down, Trayed
- cityLimits: Yes
- construction: Brick
- coolingSystem: Cent. A/C-Electric
- counterTypes: Quartz
- deckSPatiOPorches: Covered Patio
- dom: 2
- externalFeatures: Gutters, Mail Box
- fireplace: Gas Logs, Pre-fab Fireplace, Ventless Fan
- floors: Carpet, Tile/Ceramic
- formalDiningRmSize: 12x12
- foundation: Slab
- foyerSize: 7x7
- garageType: Attached Garage
- gatedCommunity: no
- greatRoomSize: 15x19
- heatedSqftSource: Prior Appraisal
- heatingSystem: Gas Forced Air Cent.
- inLawQuarters: no
- internalFeatures: Cable TV, Ceiling Fan(s), Garage Door Opener, Separate Shower, Smoke Detector, Walk-In Closet, Natural Gas Water Heater
- kitchenFeatures: Breakfast Bar, Eat In Kitchen, Island, Pantry, Separate Breakfast Area
- kitchenSize: 11x11
- laundryRoomSize: 8x6
- listingType: Exclusive Right
- lotSize: 95.22x229x161.38x166.24
- masterBath: Shower Separate, Whirlpool Tub, Double Vanity, Commode Room, Ceramic Tile Floor
- masterBedroomLevel: Main
- masterBedroomLevel2: M
- masterBedroomSize: 15x13
- newConstruction: no
- numOfStories: 1 1/2
- onGolfCourse: no
- parcelNum: 036
- possession: Possession At Close
- proposedFinancing: Conventional, FHA Financing, VA Financing
- rangeSOvens: Microwave Vent Hood, Range/Oven-Gas, Self Cleaning Oven
- resortYN: no
- roof: Architectural
- rooms: Rec Room, Formal Dining Room, Separate Laundry Room
- saleRent: For Sale
- sewer: Public
- stormShelter: External
- subtype: None
- trimType: Vinyl
- typeOfSale: Normal Sale
- warranty: Termite Contract
- water: Public
- waterHeaterUnits: 1
- waterView: no
- waterfront: no
- windowTreatments: Blinds-Wood
- windowTypes: Low E Glass, Vinyl
