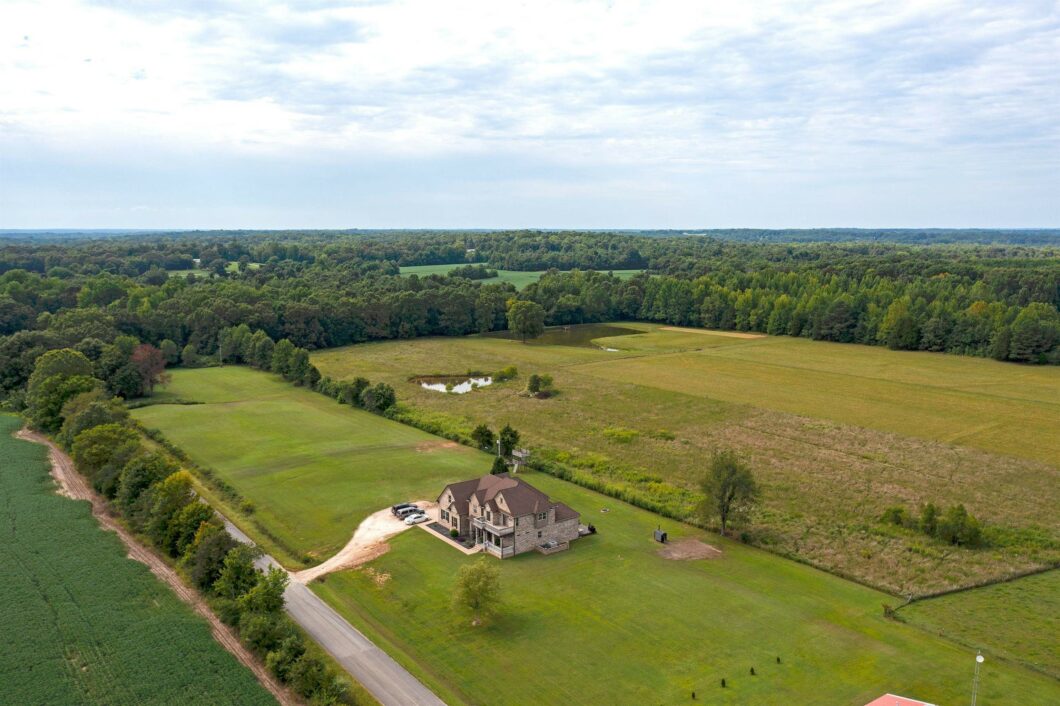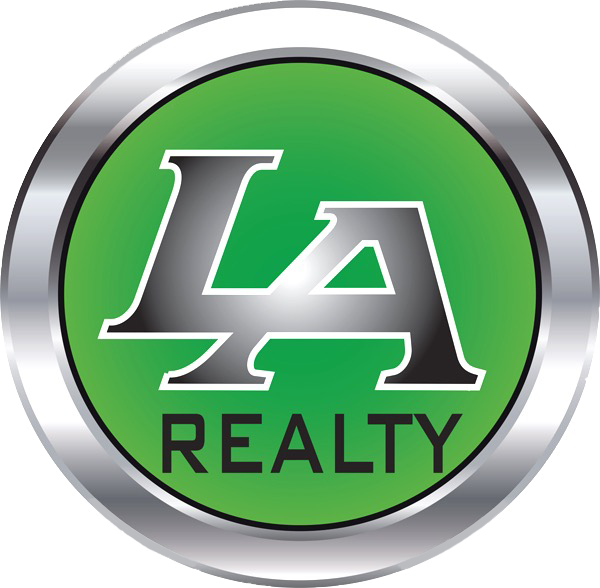16 Herbert Neal Rd
 Pending
PendingSouthern Living at its Finest! Custom built 4 bedrm, 4 bathrm on 5.59 Country Acres. Primary bedrm on 1st floor offers deck access, sep laundry rm, 2 walk in closets, db vanity, 8×12 tiled shower w/multi head shower. Kitchen has db oven, cooktop, 2 islands, 7×4 pantry, stack stone detail and granite countertops. 1st floor includes living rm, keeping rm, dinning rm, butlers pantry & mud room. Upstairs 3 bedrm, 2 bathrm, laundry rm, 25×25 rec rm, and media rm.Lg garage with office space & 8×5 storm shelter
View full listing detailsPrimary Details
- Price: $525,000
- Status: Pending
- Address: 16 Herbert Neal Rd
- City: Milan
- County: GIBSON COUNTY
- State: Tennessee
- Zip Code: 38358
- MLS: 224251
- Year Built: 2009
- Acres: 5.590
- Lot Square Feet: 5.590 acres
- Bedrooms: 4
- Bathrooms: 4
Extended Details
- access: Gravel-Public Road
- addressSearchNumber: 16
- age: 13
- ageOfHVac: 1,13
- ageOfRoof: 13
- airUnits: 2
- appliances: Dishwasher, Work Island, Double-Oven Range
- approxHeatedSqft: 4223
- approxUnheatedSqft: 930
- area: MILAN
- atticType: Pull Down Stairs, Other
- bedroom2Level: 2
- bedroom2Size: 14x14
- bedroom3Level: 2
- bedroom3Size: 14x11
- bedroom4Level: 2
- bedroom4Size: 12x11
- bonusRoomLevel: 2
- bonusRoomSize: 25x25
- carStorage: 2
- ceilings: Height 10 Ft., Height Over 12 Ft.
- cityLimits: No
- construction: Brick and Other
- coolingSystem: Cent. A/C-Electric
- counterTypes: Granite
- crossStreet: Gann
- deckSPatiOPorches: Covered Front Porch, Deck-Open
- dom: 84
- externalFeatures: Gutters, Mail Box, Storm Shelter
- extraRoom1Level: 1
- extraRoom1Size: 14x5
- extraRoom2Level: 1
- extraRoom2Size: 5x8
- floors: Carpet, Hardwood, Tile/Ceramic
- formalDiningRmLevel: 1
- formalDiningRmSize: 19x14
- foundation: Crawl Space
- foyerLevel: 1
- foyerSize: 18x7
- garageType: Attached Garage
- gatedCommunity: no
- heatedSqftSource: Prior Appraisal
- heatingSystem: Boiler, Electric Forced Air Cent.
- inLawQuarters: no
- internalFeatures: Ceiling Fan(s), Garage Door Opener, Separate Shower, Walk-In Closet, Washer/Dryer Connection, Electric Water Heater
- keepingRoomLevel: 1
- keepingRoomSize: 8x11
- kitchenFeatures: Eat In Kit. + Keeping Rm, Island, Pantry
- kitchenLevel: 1
- kitchenSize: 26x13
- laundryRoomLevel: 1
- laundryRoomSize: 5x7
- listingType: Exclusive Right
- livingRoomLevel: 1
- livingRoomSize: 17x11
- lotSize: 5ac
- masterBath: Shower with Jets, Double Vanity, Commode Room, Ceramic Tile Floor, Ceramic Tile Shower
- masterBedroomLevel: Main
- masterBedroomLevel2: 1
- masterBedroomSize: 17x14
- mediaRoomLevel: 2
- mediaRoomSize: 13x13
- newConstruction: no
- numOfStories: 2
- onGolfCourse: no
- parcelNum: 025.01
- possession: Possession Negotiable
- proposedFinancing: Conventional
- rangeSOvens: Double Oven Built In, Separate Cooktop-Elec.
- resortYN: no
- roof: Architectural
- rooms: Rec Room, Formal Dining Room, Separate Laundry Room, Keeping Room, Media Room
- saleRent: For Sale
- sewer: Septic
- specialSchoolTax: 1250
- stormShelter: Internal
- subtype: None
- trimType: Vinyl
- typeOfSale: Normal Sale
- water: Well-Ind.
- waterHeaterUnits: 2
- waterView: no
- waterfront: no
- windowTreatments: Draperies
- windowTypes: Clad (Vinyl)
