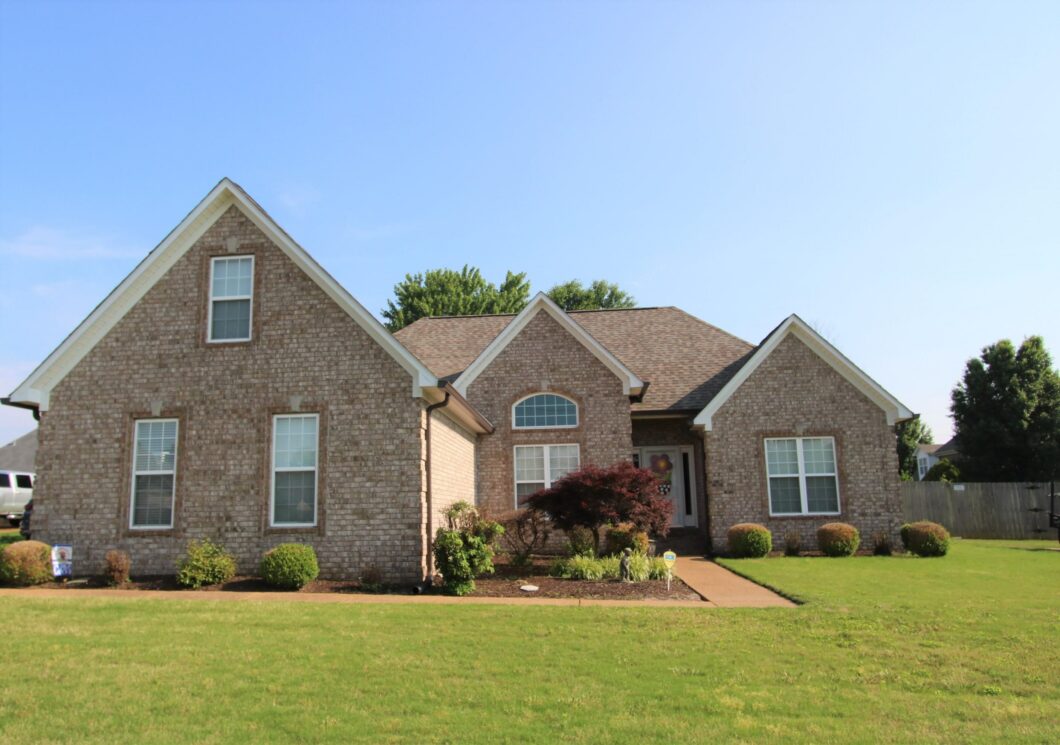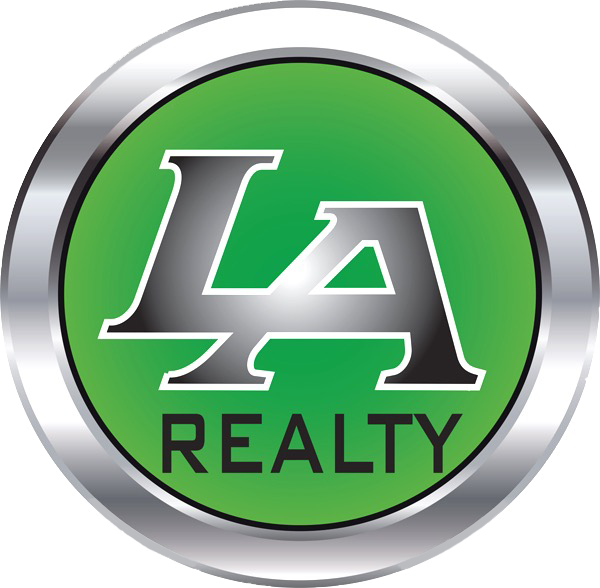144 Ainsley Cv
 Pending
PendingMedina, TN, 4 bedrooms, 2.5 bath, split floor plan, bonus rm, &formal dining area. Inground pool w/fenced yard, gazebo & extra entertaining patio space. Eat in Kitchen offers two pantries, tile backsplash & all appliances remain. Main bedroom has walk in closet, tray ceiling, whirlpool tub, custom tiled shower & db sinks. Home offers fireplace, sep laundry rm, walk in attic space, new gas hot water heater, LVP in great room, 2 yr roof/gutters/down spouts & db garage.Upstairs bonus rm, half bath & 4th bdrm.
View full listing detailsPrimary Details
- Price: $359,900
- Status: Pending
- Address: 144 Ainsley Cv
- City: Medina
- County: GIBSON COUNTY
- State: Tennessee
- Zip Code: 38355
- MLS: 231988
- Year Built: 2003
- Bedrooms: 4
- Bathrooms: 3
- Half Bathrooms: 1
Extended Details
- access: Paved-Public Road
- addressSearchNumber: 144
- age: 20
- ageOfHVac: 5,6
- ageOfRoof: 2
- airUnits: 2
- appliances: Dishwasher, Refrigerator
- approxHeatedSqft: 2307
- approxUnheatedSqft: 441
- area: MEDINA-Gibson
- atticType: Walk In
- bedroom2Level: m
- bedroom2Size: 12x11
- bedroom3Level: m
- bedroom3Size: 12x11
- bedroom4Level: u
- bedroom4Size: 12x11
- bonusRoomLevel: u
- bonusRoomSize: 20x12
- carStorage: 2
- ceilings: Trayed, Vaulted
- cityLimits: Yes
- construction: Brick and Other
- coolingSystem: Cent. A/C-Electric
- deckSPatiOPorches: Patio-Open
- dom: 17
- externalFeatures: Garage Storage, Gutters, Mail Box
- fencedYard: Fenced Yard
- fireplace: Gas Logs
- floors: Carpet, Tile/Ceramic, Luxury Vinyl Plank
- formalDiningRmSize: 12x11
- foundation: Slab
- foyerSize: 7x5
- garageType: Attached Garage
- gatedCommunity: no
- group: H
- heatedSqftSource: Tax Record
- heatingSystem: Electric Forced Air Cent., Gas Forced Air Cent.
- inLawQuarters: no
- internalFeatures: Ceiling Fan(s), Garage Door Opener, Separate Shower, Walk-In Closet, Washer/Dryer Connection, Natural Gas Water Heater
- kitchenFeatures: Eat In Kitchen, Pantry
- kitchenSize: 16x12
- laundryRoomSize: 6x6
- listingType: Exclusive Right
- livingRoomSize: 19x16
- lotSize: 100 X 125
- lotType: Cove Lot
- masterBath: Shower Separate, Whirlpool Tub, Double Vanity, Ceramic Tile Floor, Ceramic Tile Shower
- masterBedroomLevel: Main
- masterBedroomLevel2: m
- masterBedroomSize: 15x14
- newConstruction: no
- numOfStories: 1 1/2
- onGolfCourse: no
- parcelNum: 009.00
- pool: In-Ground, Vinyl Liner, Chlorine
- possession: Possession Negotiable
- rangeSOvens: Microwave Built In, Microwave Vent Hood, Range/Oven-Electric
- resortYN: no
- roof: Architectural
- rooms: Rec Room, Formal Dining Room, Separate Laundry Room
- saleRent: For Sale
- sewer: Public
- specialSchoolTax: 825
- subtype: None
- trimType: Vinyl
- typeOfSale: Normal Sale
- water: Public
- waterHeaterUnits: 1
- waterView: no
- waterfront: no
- windowTreatments: Blinds-Other
- windowTypes: Clad (Vinyl)
- zonedHistoricalYN: no
