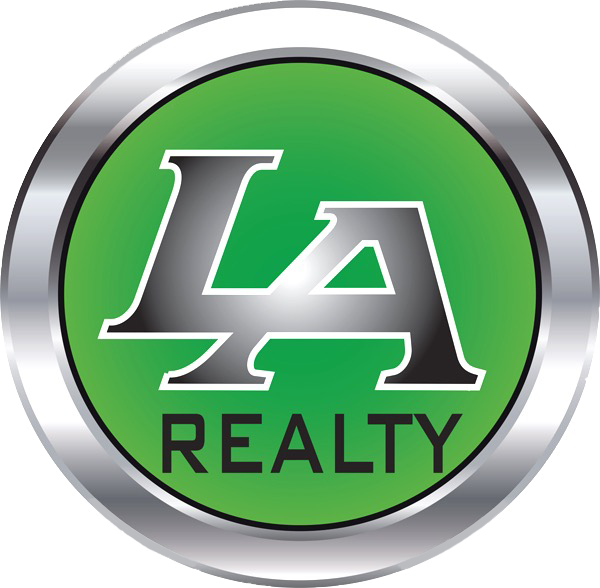123 Mary Kay Dr
 Pending
PendingMedina, TN, 4 bedrooms, 2.5 bath, split floor plan, bonus room, formal dining area and eat in kitchen. All kitchen appliances remain. Main bedroom has walk in closet, tray ceiling, whirlpool tub, sep. shower and double sinks. Upstairs is bonus room and 4th bedroom. Home offers fireplace, sep. laundry room, walk in attic space, new roof/gutters, double garage with ample driveway, large fenced in yard and enlarged patio space for entertaining. Home warranty offered. Call today.
View full listing detailsPrimary Details
- Price: $319,900
- Status: Pending
- Address: 123 Mary Kay Dr
- City: Medina
- County: GIBSON COUNTY
- State: Tennessee
- Zip Code: 38355
- MLS: 220419
- Year Built: 2003
- Bedrooms: 4
- Bathrooms: 3
- Half Bathrooms: 1
Extended Details
- access: Paved-Public Road
- addressSearchNumber: 123
- age: 19
- ageOfRoof: 1.5y
- airUnits: 2
- appliances: Dishwasher, Refrigerator
- approxHeatedSqft: 2305
- approxUnheatedSqft: 441
- area: MEDINA-Gibson
- atticType: Walk In
- bedroom2Size: 12x11
- bedroom3Size: 12x11
- bedroom4Level: u
- bedroom4Size: 12x11
- bonusRoomLevel: u
- bonusRoomSize: 20x12
- carStorage: 2
- ceilings: Trayed, Vaulted
- cityLimits: Yes
- construction: Brick and Other
- coolingSystem: Cent. A/C-Electric
- crossStreet: Blackmon
- deckSPatiOPorches: Patio-Open
- dom: 20
- externalFeatures: Gutters
- fencedYard: Fenced Yard
- fireplace: Gas Logs
- floors: Carpet/Tile/Hardwood
- formalDiningRmSize: 12x11
- foundation: Slab
- foyerSize: 7x5
- garageType: Attached Garage
- gatedCommunity: no
- group: G
- heatedSqftSource: Prior Appraisal
- heatingSystem: Electric Forced Air Cent.
- inLawQuarters: no
- internalFeatures: Ceiling Fan(s), Garage Door Opener, Separate Shower, Walk-In Closet, Washer/Dryer Connection, Electric Water Heater
- kitchenFeatures: Pantry
- kitchenSize: 16x12
- laundryRoomSize: 6x6
- listingType: Exclusive Right
- lotSize: 92 X 150 IRR
- masterBath: Shower Separate, Whirlpool Tub, Double Vanity, Ceramic Tile Floor
- masterBedroomLevel: Main
- masterBedroomSize: 15x14
- newConstruction: no
- numOfStories: 1 1/2
- onGolfCourse: no
- parcelNum: 009.00
- possession: Possession Negotiable
- rangeSOvens: Microwave Built In, Range/Oven-Electric
- resortYN: no
- roof: Architectural
- rooms: Rec Room, Formal Dining Room, Separate Laundry Room
- saleRent: For Sale
- sewer: Public
- specialSchoolTax: 784
- subtype: None
- trimType: Vinyl
- typeOfSale: Normal Sale
- warranty: Home Warranty
- water: Public
- waterHeaterUnits: 1
- waterView: no
- waterfront: no
- windowTreatments: Blinds-Other
- windowTypes: Clad (Vinyl)
