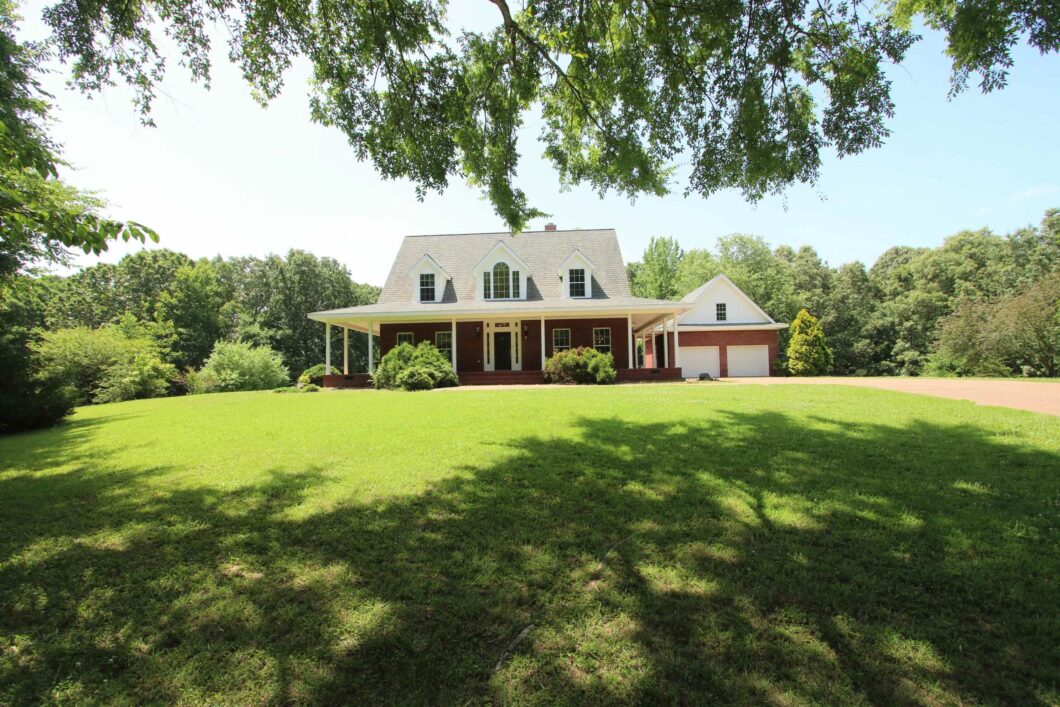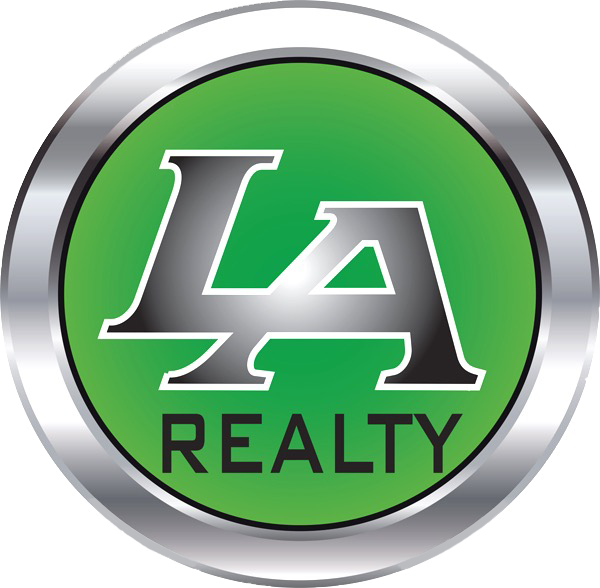119 Pratt Cemetery Rd
 Pending
PendingDREAM Home in the Country w/full wraparound porch on 3.72 ac! Home has 5 bedrms, 3.5 bath, and 20×28 shop. 12×22 composite back deck w/built in seating overlooking private backyard. Abundance of windows & walnut hardwood floors throughout home w/tile in wet areas. First floor: foyer w/grand staircase, formal living rm and dining rm, vaulted great rm w/fireplace, built-in bookcases and deck access, open kitchen w/cherry cabinets and Jenn-Air grill-range, and main bdrm w/ 2 closets, glass shower & whirlpool
View full listing detailsPrimary Details
- Price: $425,000
- Status: Pending
- Address: 119 Pratt Cemetery Rd
- City: Milan
- County: GIBSON COUNTY
- State: Tennessee
- Zip Code: 38358
- MLS: 222748
- Year Built: 2003
- Acres: 3.720
- Lot Square Feet: 3.720 acres
- Bedrooms: 5
- Bathrooms: 4
- Half Bathrooms: 1
Extended Details
- access: Paved-Public Road
- addressSearchNumber: 119
- age: 19
- ageOfHVac: 1,5
- ageOfRoof: 19
- airUnits: 2
- appliances: Dishwasher
- approxHeatedSqft: 3030
- approxUnheatedSqft: 2826
- area: MILAN
- atticType: Pull Down Stairs, Other
- bedroom2Level: 2
- bedroom2Size: 10x13
- bedroom3Level: 2
- bedroom3Size: 10x13
- bedroom4Level: 2
- bedroom4Size: 13x15
- bedroom5Level: 2
- bedroom5Size: 19x13
- carStorage: 2
- ceilings: Height Over 12 Ft., Trayed, Vaulted
- cityLimits: No
- construction: Brick and Other
- coolingSystem: Cent. A/C-Electric, Other
- counterTypes: Other-See Remarks
- crossStreet: Walnut Grove Road
- deckSPatiOPorches: Back Porch-Open, Covered Back Porch, Covered Front Porch, Wrap Around Porch
- dom: 90
- externalFeatures: Gutters, Workshop, Mail Box
- floors: Hardwood, Tile/Ceramic
- formalDiningRmSize: 12x14
- foundation: Crawl Space
- foyerSize: 6x10
- garageType: Attached Carport
- gatedCommunity: no
- greatRoomSize: 15x15
- heatedSqftSource: Other
- heatingSystem: Electric Forced Air Cent., Other
- inLawQuarters: no
- internalFeatures: Bay Windows, Ceiling Fan(s), Separate Shower, Walk-In Closet, Washer/Dryer Connection, Whirlpool, Electric Water Heater
- kitchenFeatures: Eat In Kitchen, Island, Separate Breakfast Area
- kitchenSize: 21x13
- laundryRoomSize: 7x9
- listingType: Exclusive Right
- livingRoomSize: 14x13
- lotSize: 3.72
- lotType: Wooded Lot
- masterBath: Shower Separate, Whirlpool Tub, Double Vanity, Ceramic Tile Floor
- masterBedroomLevel: Main
- masterBedroomLevel2: 1
- masterBedroomSize: 18x13
- newConstruction: no
- numOfStories: 1 1/2
- onGolfCourse: no
- parcelNum: 059.00
- possession: Possession At Close
- rangeSOvens: Range/Oven-Electric
- resortYN: no
- roof: Architectural
- rooms: Formal Dining Room, Formal Living Room, Separate Laundry Room
- saleRent: For Sale
- sewer: Septic
- specialSchoolTax: 878
- subtype: None
- trimType: Vinyl
- typeOfSale: Normal Sale
- warranty: Termite Contract
- water: Well-Ind.
- waterHeaterUnits: 1
- waterView: no
- waterfront: no
- windowTreatments: Blinds-Other
- windowTypes: Clad (Vinyl)
- workshop: yes
- workshopSize: 20x28
