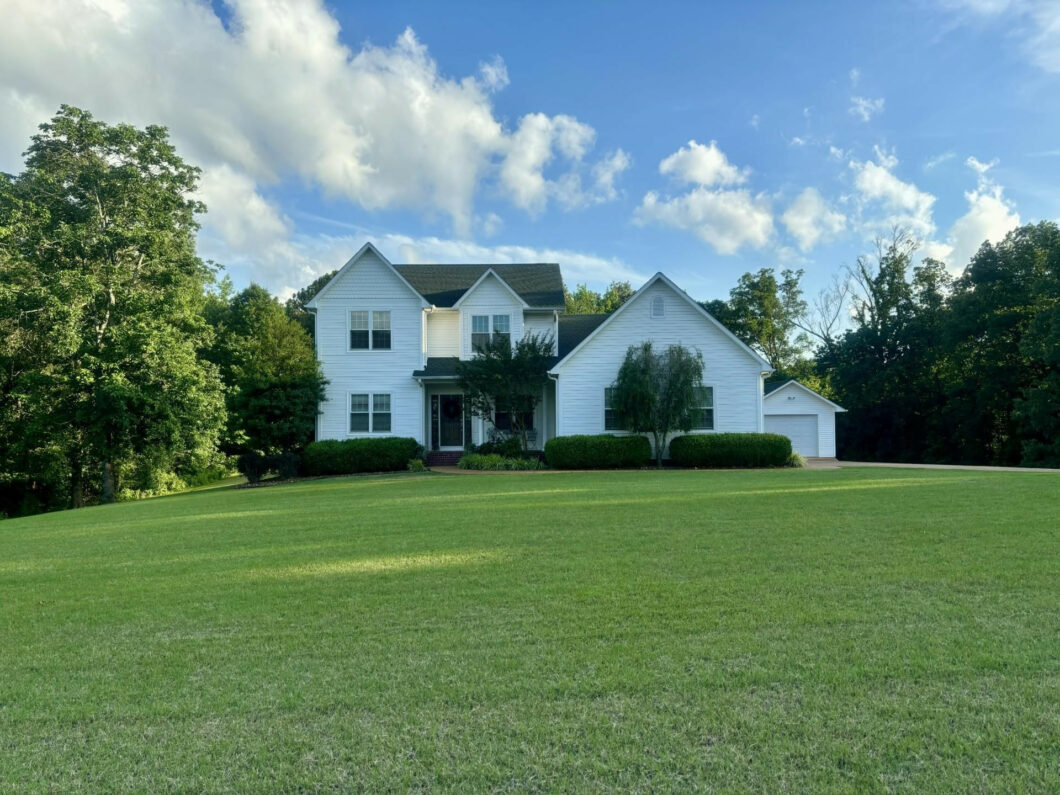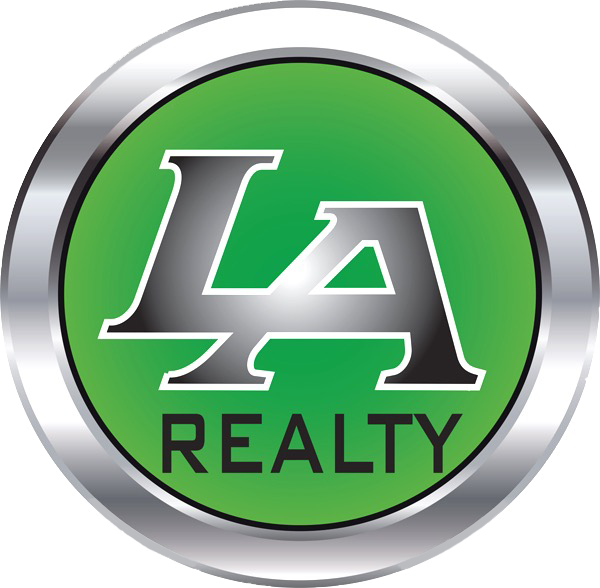117 Olivers Chapel Rd
 Pending
PendingCustom built home on 5.95 ac w/4 bed, 2.5 bath, 22×40 salt water pool, attached garage, detached garage w/half bath for pool, & storage building for shop w/attached carport. Primary bdrm 1st floor w/3 closets, db vanities, whirlpool and sep shower. 3 additional rms plus full bath upstairs. Open concept living/kitchen w/elevated ceiling, solid surface/granite countertops, kitchen island,fireplace & dining. Sunroom over looks the outdoor space w/lush landscaping around pool with pergola & patio plus wildlife
View full listing detailsPrimary Details
- Price: $475,000
- Status: Pending
- Address: 117 Olivers Chapel Rd
- City: Bradford
- County: Gibson
- State: Tennessee
- Zip Code: 38316
- MLS: 242542
- Square Feet: 2,475
- Acres: 5.950
- Lot Square Feet: 5.950 acres
- Bedrooms: 4
- Bathrooms: 2
Extended Details
- roof: Shingle
- sewer: Septic Tank
- levels: One and One Half
- viewYN: no
- cooling: Ceiling Fan(s), Central Air, Electric
- heating: Forced Air
- basement: Crawl Space
- flooring: Carpet, Ceramic Tile, Laminate
- garageYN: yes
- coolingYN: yes
- heatingYN: yes
- mlsStatus: Pending
- appliances: Dishwasher, Electric Oven, Electric Range, Electric Water Heater, Microwave, Water Heater
- directions: Beginning at the intersection of US 45 and 70/79 in Milan. Proceed N on US 45 toward Bradford. Make a Left onto Oliver Chapel Rd-house will be on the left.
- possession: Negotiable
- roomsTotal: 11
- crossStreet: hwy 45
- fireplaceYN: yes
- lotSizeArea: 5.95
- waterSource: Well
- daysOnMarket: 4
- listingTerms: Conventional, FHA, VA Loan
- lotSizeUnits: Acres
- parcelNumber: 051.00
- parkingTotal: 3
- poolFeatures: In Ground, Salt Water, Vinyl
- waterfrontYN: no
- associationYN: no
- laundryFeatures: Washer Hookup
- otherStructures: Pool House
- parkingFeatures: Additional Parking, Garage Door Opener, Other, See Remarks
- roadSurfaceType: Paved
- attachedGarageYN: yes
- exteriorFeatures: Rain Gutters
- interiorFeatures: Double Vanity, Entrance Foyer, Granite Counters, High Ceilings, Kitchen Island, Shower Separate, Walk-In Closet(s)
- livingAreaSource: Assessor
- fireplaceFeatures: Gas Log
- lotSizeDimensions: 5.95
- lotSizeSquareFeet: 259182
- newConstructionYN: no
- streetNumberNumeric: 117
- accessibilityFeatures: Therapeutic Whirlpool
- bathroomsTotalDecimal: 2
- constructionMaterials: Vinyl Siding
- patioAndPorchFeatures: Front Porch, Patio
- associationFeeIncludes: Pest Control
- specialListingConditions: Standard
- generalPropertyInformationBathroomsHalf: 2
- generalPropertyInformationListPricesqft2: 191.92
- generalPropertyInformationLotSizeDimensions: 5.95
- historicalInformationPublicHistoricalRemarks: Area: MILAN, External Features: Mail Box, Interior Features: Washer/Dryer Connection, Fencing: Electric Pet Fence, Approx. Unheated SQFT: 592, Workshop Size: 24x27, Age: 21
















































