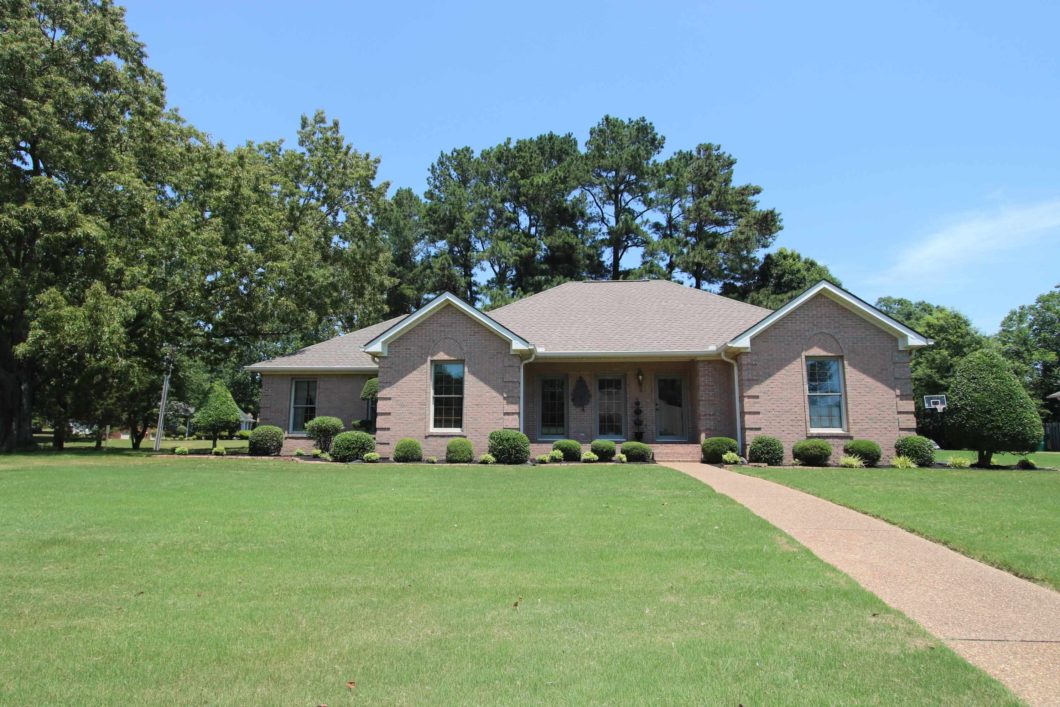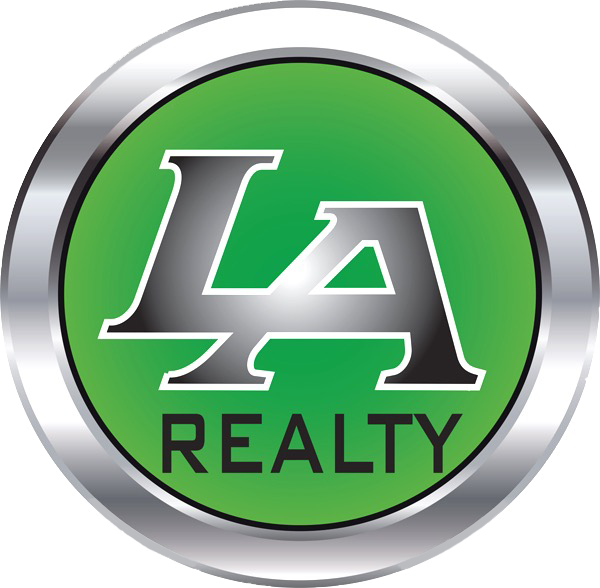1084 Esther Ln
 Pending
PendingCorner Lot Custom Brick Home in South Milan. 23×15 Screened in Porch — Split floorplan 3 Bed, 2 Bath with oversize garage with storage. Separate roll up door for lawn mover or golf cart. All kitchen appliances remain plus washer/dryer/freezer. Recently renovated Handicap walk in shower in Master bath with raised double vanities, walk in closet and commode room. Solid wood doors, wood trim, and windows throughout home. Home all electric. Call today
View full listing detailsPrimary Details
- Price: $280,000
- Status: Pending
- Address: 1084 Esther Ln
- City: Milan
- County: GIBSON COUNTY
- State: Tennessee
- Zip Code: 38358
- MLS: 222942
- Year Built: 1992
- Acres: 0.520
- Lot Square Feet: 0.520 acres
- Bedrooms: 3
- Bathrooms: 2
Extended Details
- access: Paved-Public Road
- addressSearchNumber: 1084
- age: 30
- ageOfHVac: 11
- airUnits: 1
- appliances: Disposal, Dishwasher, Refrigerator, Trash Compactor
- approxHeatedSqft: 2004
- approxUnheatedSqft: 1103
- area: MILAN
- atticType: Pull Down Stairs
- bedroom2Level: 1
- bedroom2Size: 14x12
- bedroom3Level: 1
- bedroom3Size: 13x12
- carStorage: 2
- cityLimits: Yes
- construction: Brick and Other
- coolingSystem: Cent. A/C-Electric, Water Source Cooling
- counterTypes: Formica (Plastic)
- deckSPatiOPorches: Covered Front Porch, Screened Porch
- dom: 2
- externalFeatures: Garage Storage, Gutters, Mail Box
- floors: Carpet, Hardwood
- formalDiningRmSize: 13x12
- foundation: Slab
- foyerSize: 12x5
- garageType: Attached Garage
- gatedCommunity: no
- greatRoomSize: 20x16
- group: A
- handicapFeatures: Grab Rails
- heatedSqftSource: Tax Record
- heatingSystem: Electric Forced Air Cent., Water Source Heat
- inLawQuarters: no
- internalFeatures: Garage Door Opener, Separate Shower, Walk-In Closet, Washer/Dryer Connection, Electric Water Heater
- kitchenFeatures: Breakfast Bar, Eat In Kitchen
- kitchenSize: 22x12
- laundryRoomSize: 10x7
- listingType: Exclusive Right
- lotSize: 136 X 154
- lotType: Corner Lot
- masterBath: Shower Separate, Double Vanity, Raised Vanity, Commode Room
- masterBedroomLevel: Main
- masterBedroomLevel2: 1
- masterBedroomSize: 18x14
- newConstruction: no
- numOfStories: 1
- onGolfCourse: no
- parcelNum: 010.00
- possession: Possession At Close
- rangeSOvens: Microwave Vent Hood, Range/Oven-Electric
- resortYN: no
- roof: Architectural
- rooms: Formal Dining Room, Separate Laundry Room
- saleRent: For Sale
- sewer: Public
- specialSchoolTax: 1025
- subtype: None
- trimType: Vinyl
- typeOfSale: Normal Sale
- water: Public, Well-Ind.
- waterHeaterUnits: 1
- waterView: no
- waterfront: no
- windowTreatments: Blinds-Other
- windowTypes: Wood
